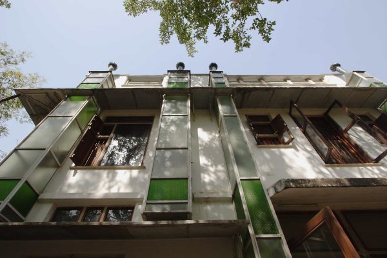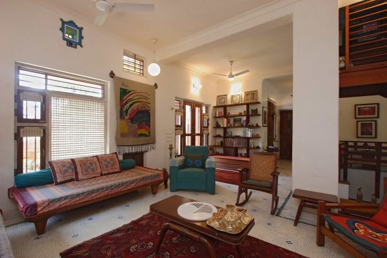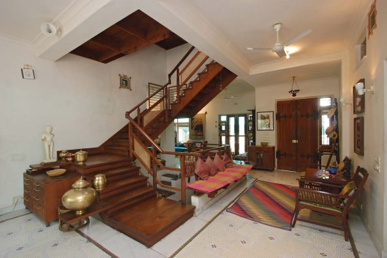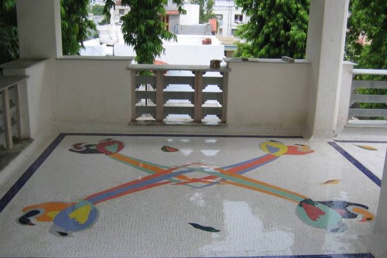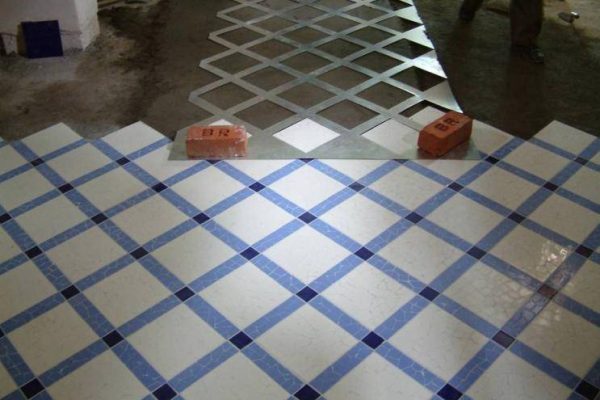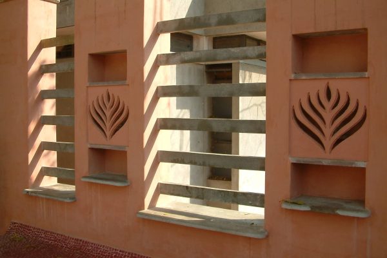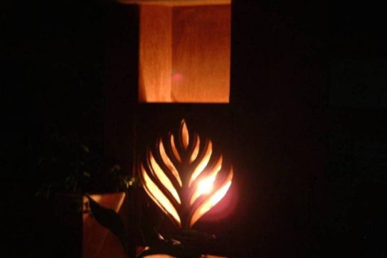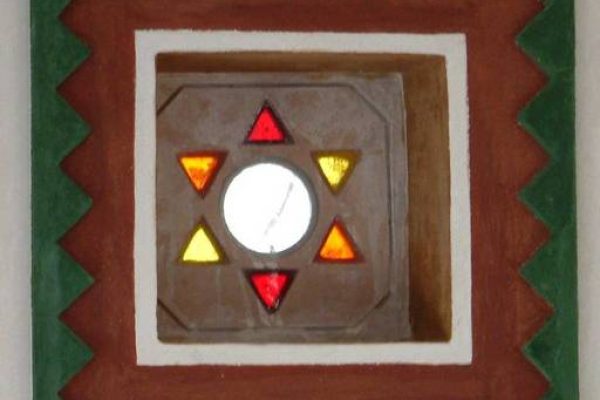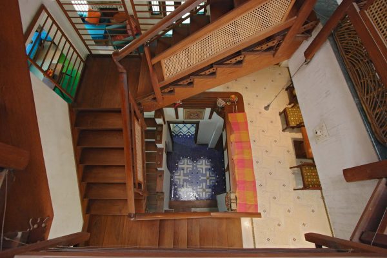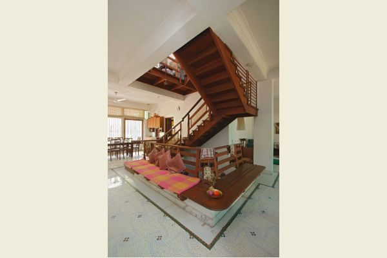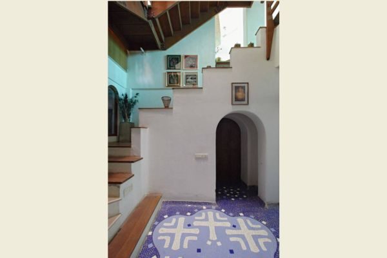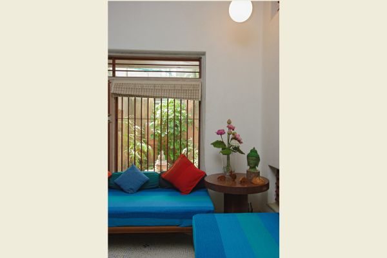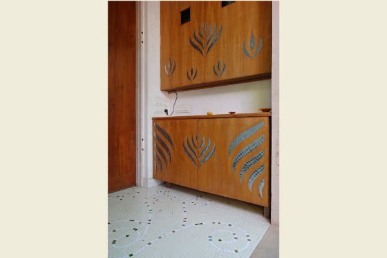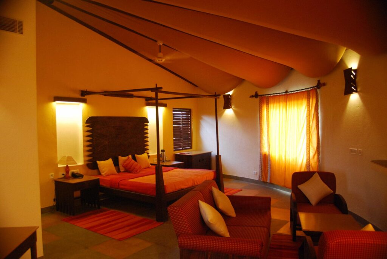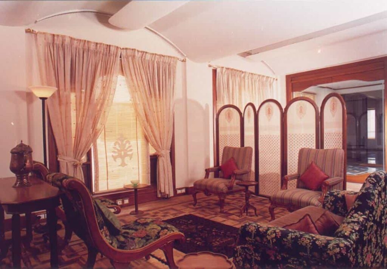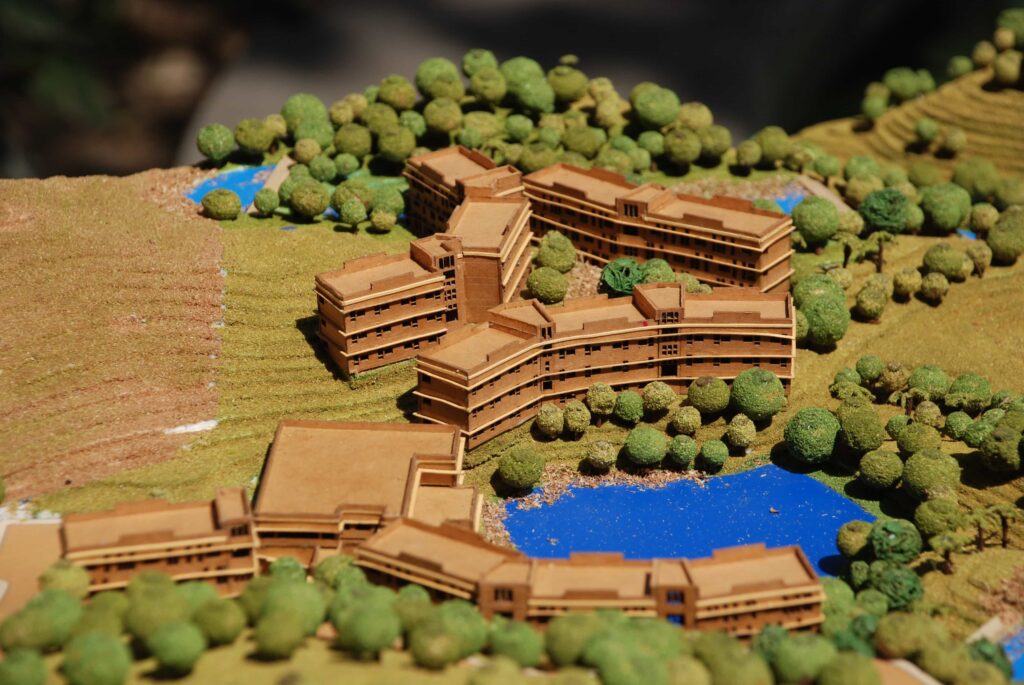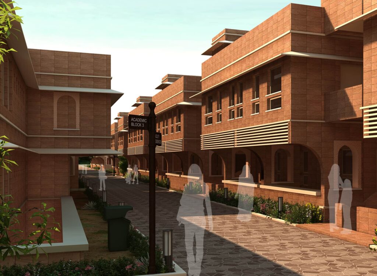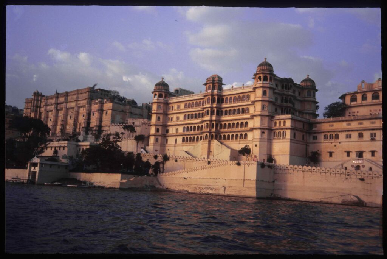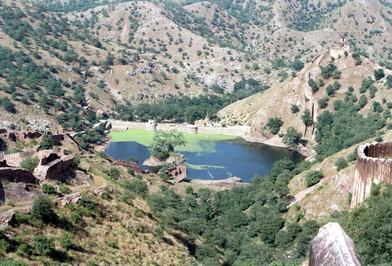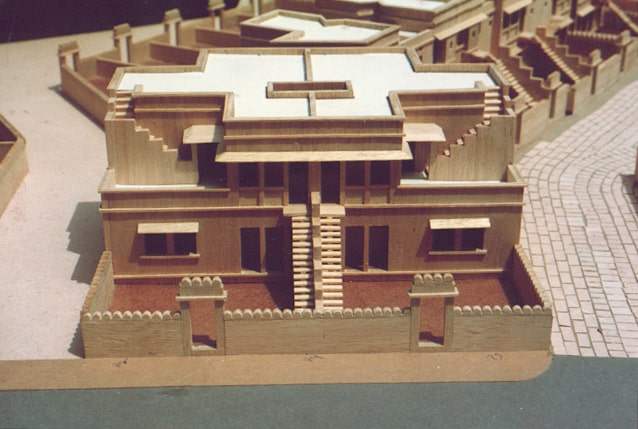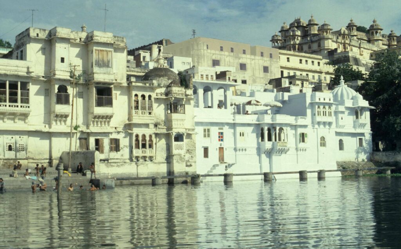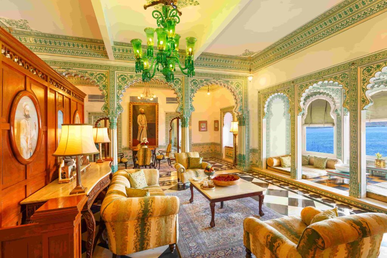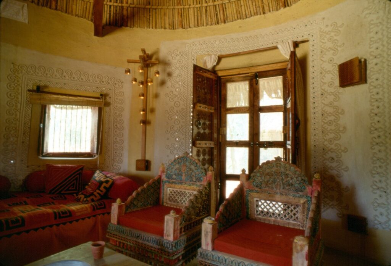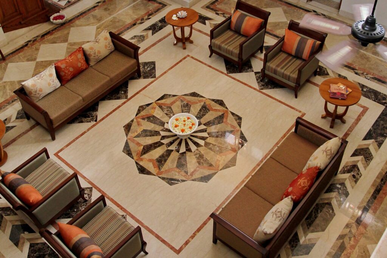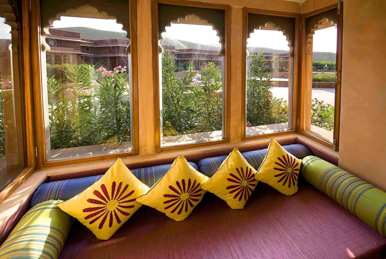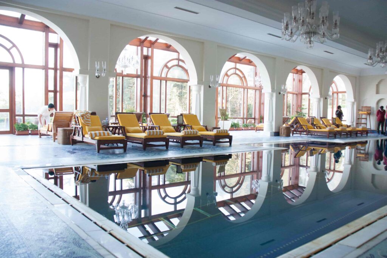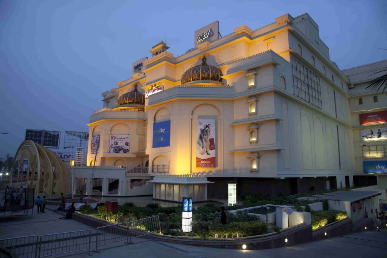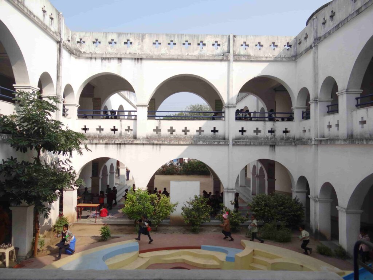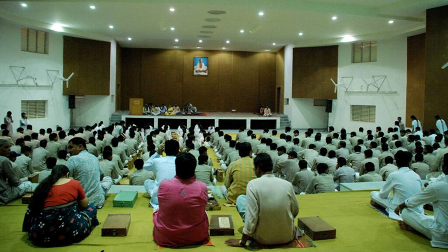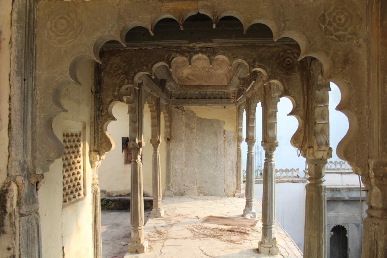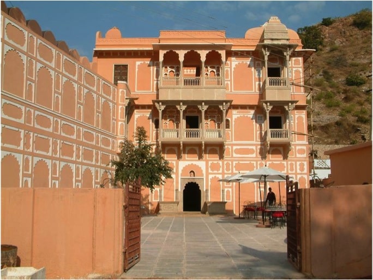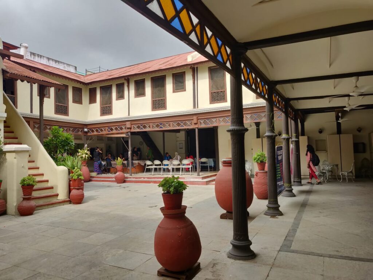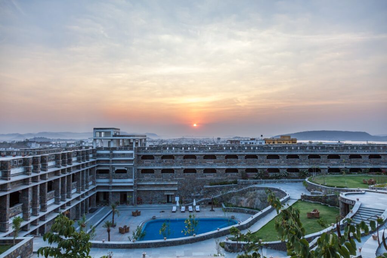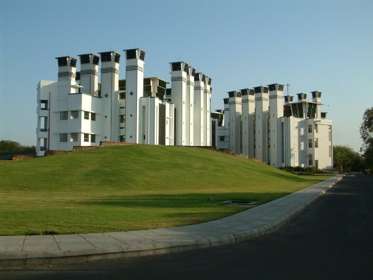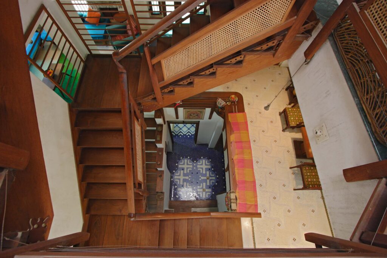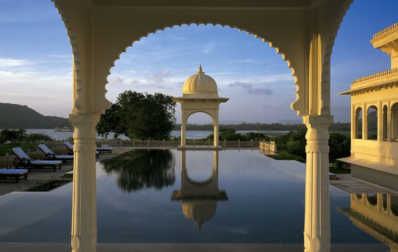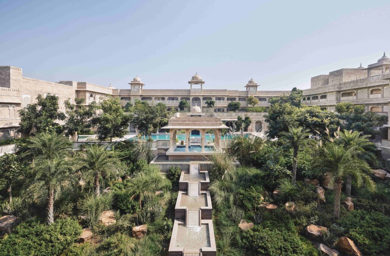Interior is integral to the architecture of this house as the husband-wife team set out with a holistic and multi-pronged approach to achieve resource conservation, traditional values and human comfort.
The Vaastu-centric house explores and exploits various materials for their crafting potential, with surprising results. The central concourse has a sculptural wooden staircase that connects the four levels of the house. There is extensive use of china mosaic making exquisite patterns in the interior flooring that beautifully mirrors changing sunlight every hour. Stone is also used on floors, the chajjas, railings, as loft slabs and even door and window frames, reducing cost and making the house termite-proof. Lime is not only used as mortar, but as coloured plaster, a coat of paint and even as screens for the garden lights.
The spaces are free flowing with internal doors only for the bedrooms and toilets. The basement, like the rest receives plenty of natural light that comes in through the sunken courtyard and strategically located glass bricks in the floor slab above. The design allows for the entire house to remain cool, using passive systems with glass-exhaust shafts on the periphery, capped with wind-operated air extractors. They extract the hot air and increase fresh airflow into the room. The hot air rises from the central area, open at top on the terrace level, thus allowing a continuous movement of air in the entire house, even if the windows are closed. Overall the house is an ever evolving space that balances nature, traditional wisdom and crafts.

