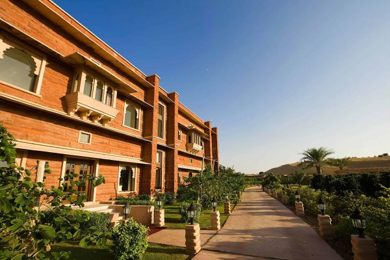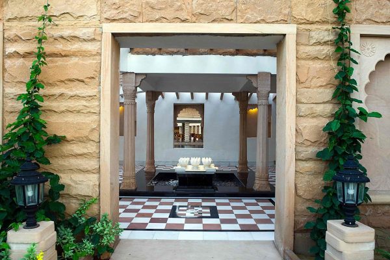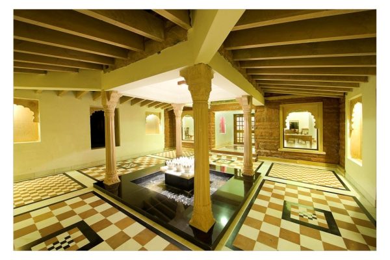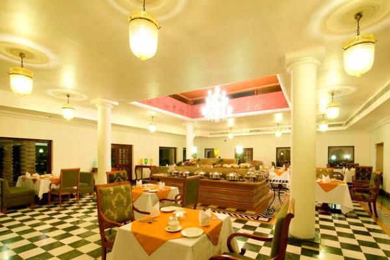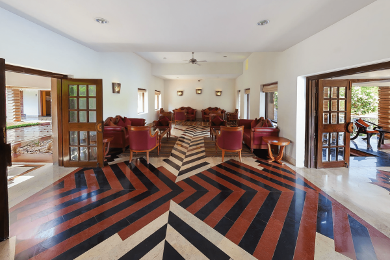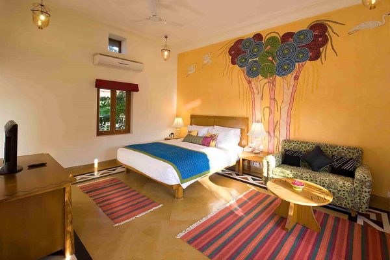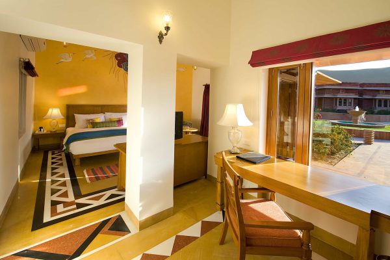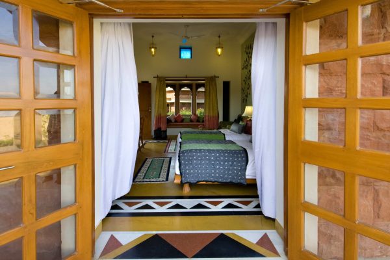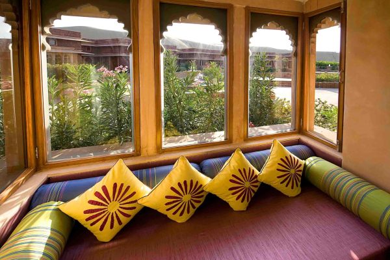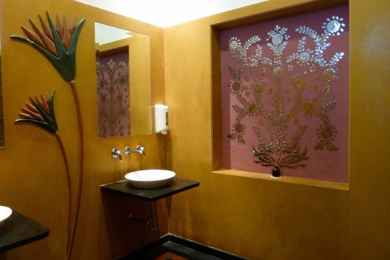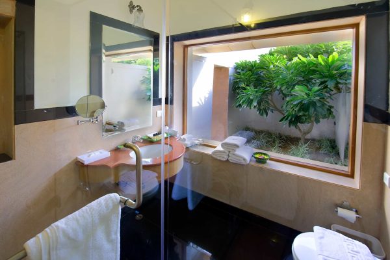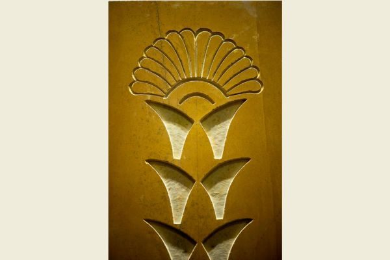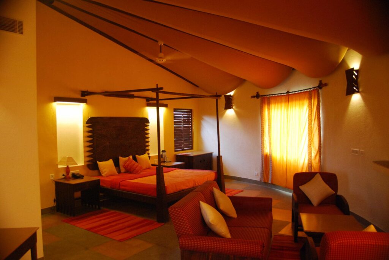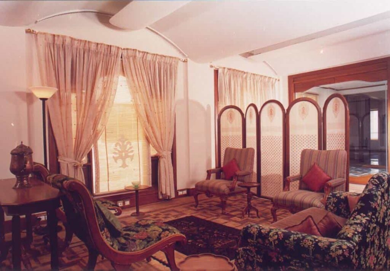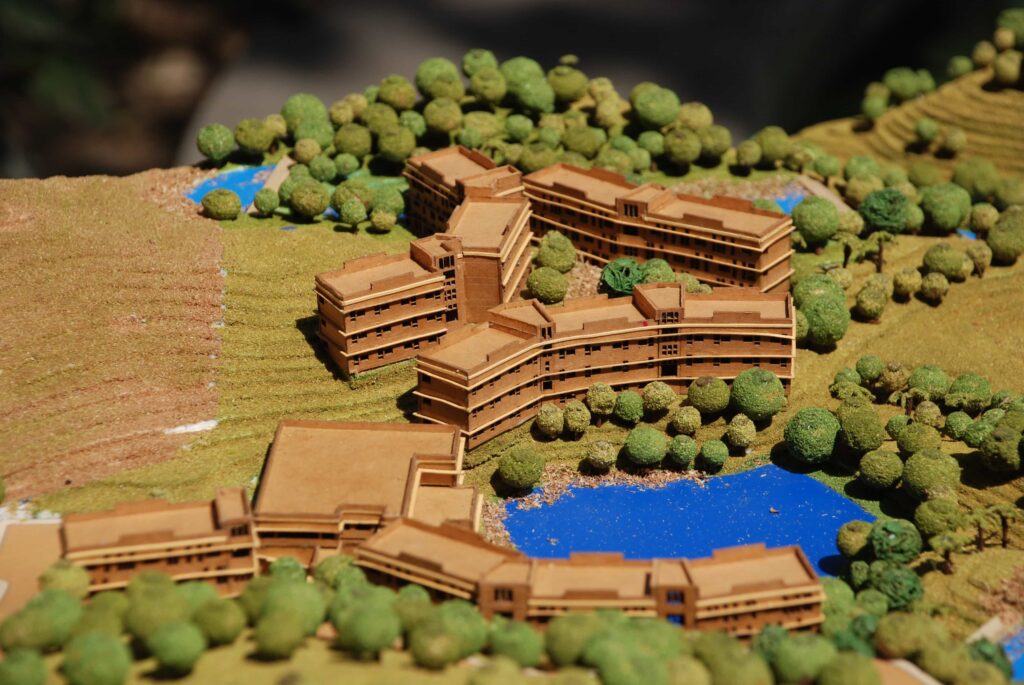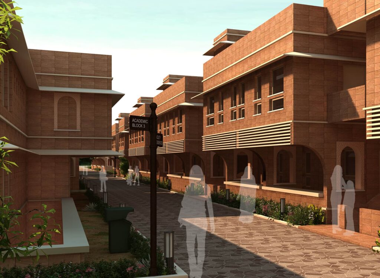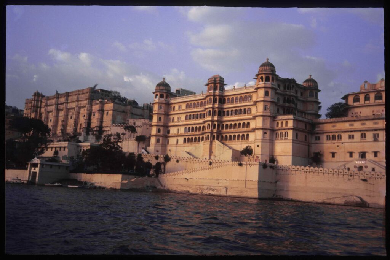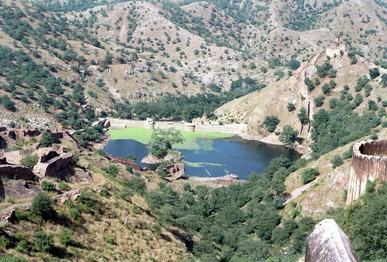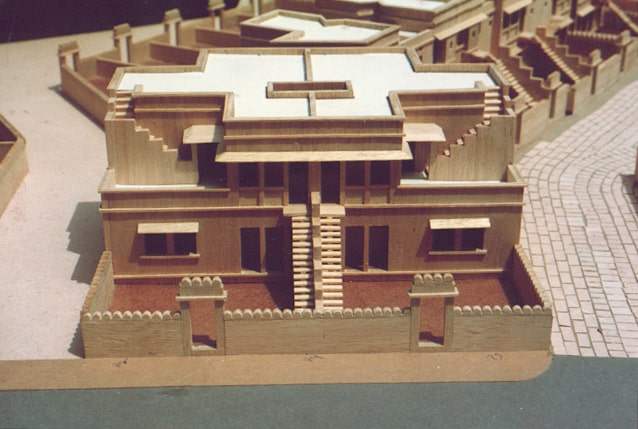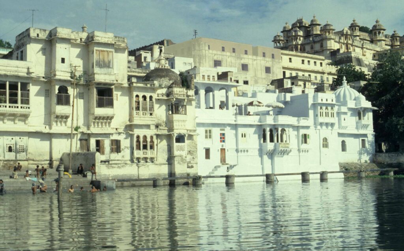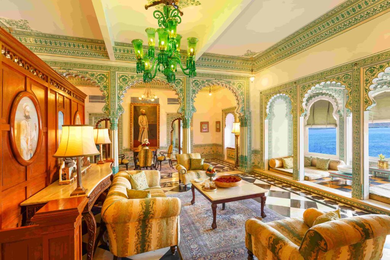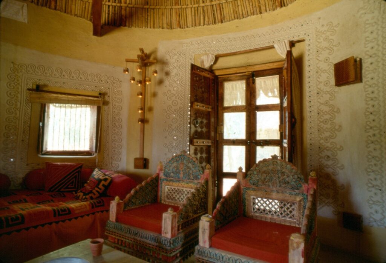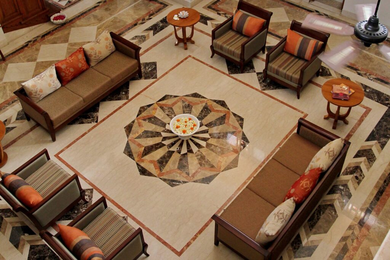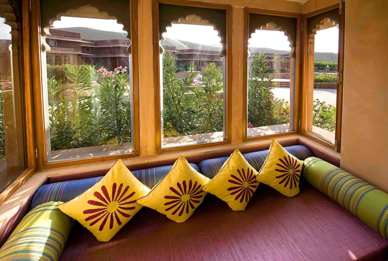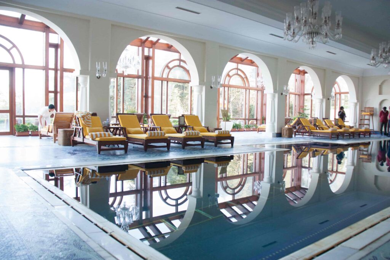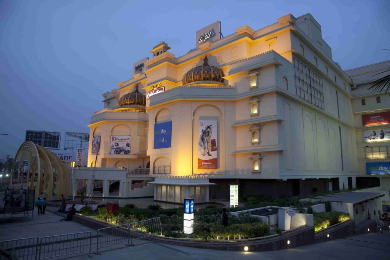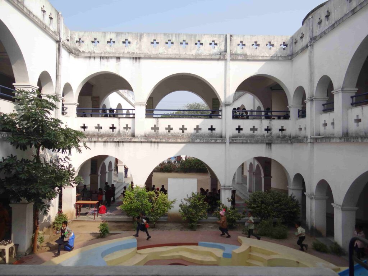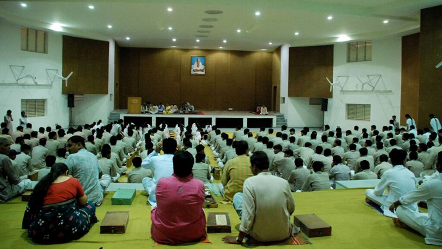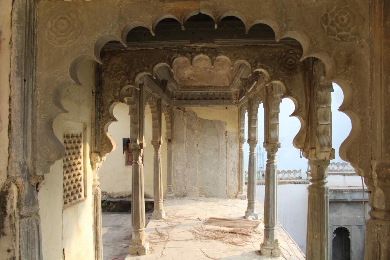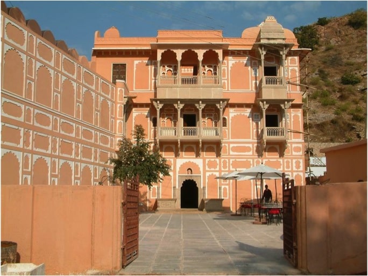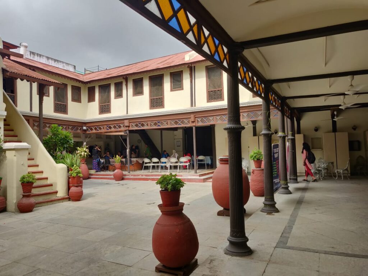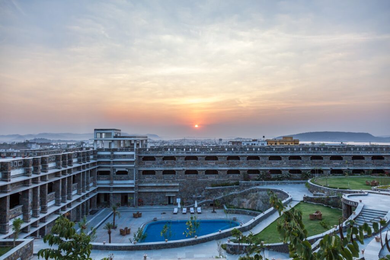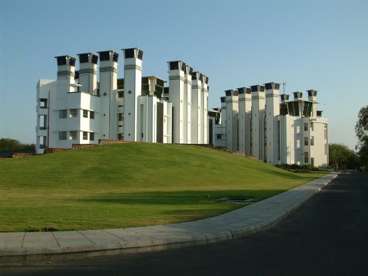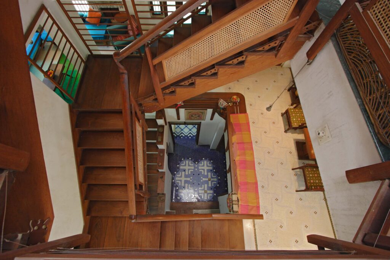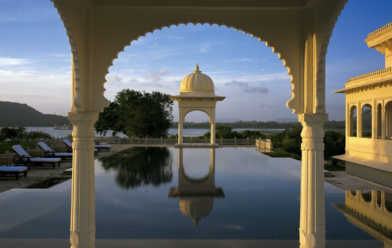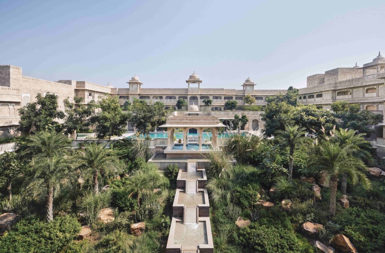It is a blend of the local crafts with contextual design and aesthetic sensibility that brings out visual and luxurious strengths in traditional architecture & interiors in an innovative manner.
Complimenting the architecture are the interiors blending seamlessly with aesthetic sensibilities. The motifs and colours in the floor engage the meandering guests in all areas. Comfortable in its use, engaging in nature and innovative in crafts, is the interiors as described best.
32 luxurious villas and 2 Grand suites with expansive public area, swimming pools, recreation areas and gardens set along its private sand dune makes it a true resort experience.
ENVIRONMENTAL SUSTAINABILITY OF THE PROJECT
In the middle of desert, we had land intermittently, having raw stone bollards, which have either been used in landscape or stone foundations, bedding, etc.
The most important environmental significance of this project is that the majority of Stones use in its construction and in finishing comes from within 50 km radius of project.
- Most of the flooring material, i.e., the cream marble was discovered in this region within 70 km radius, just when the project began. We maximized its use.
- Majority of flooring and wall cladding stones are from this region of Rajasthan, e.g. Lakha Red, Cream Marble, Jaisalmer white Marble, Beige & White Sand stones.
- It is also significant that most of the materials utilized in the project, also come from the radius of 50 km from the project site. This has helped the project to have a contemporary look that is rooted in local art and craft, hence blending harmoniously with the ambience of this region.
- All the artist & craftsman, who did the paintings, mirror work, come from 100 km radius.
- All the textiles such as cushion covers, curtains, bed runners, dhurries in the guest rooms, are made within 100 to 150 km radius. They were designed based on the materials, crafts and skills available in this region of 100 to 150 km radius.
- The landscape architect also agreed with our intent & local species of plants, or the kind to survive the harsh desert climate.
It was the primary intent of the design process to maximize the use of locally available stones wherever possible. Ninety percent of the finishing material and 100 percent of the building materials are from local areas. Wherever needed, design engineering and executions inputs from the contemporary understanding and applications were also contributed.
CREATIVITY IN USAGE OF STONES AND CRAFTS
The richness of the variety in characteristic colours and textures of stones allow for a wide scope of creative inputs. In the context of this project, the creativity has been applied in the following areas.
- The traditional methodologies of using stone has been taken a few steps further, by stretching the limits of imagination of designers and crafts persons, to arrive at shapes and forms which bring value to the project.
- Stones have been used for structural purposes as well as for finishing and decorative purposes in the entrance courtyard, the Swimming Pool Pavilions, compound walls and other public spaces.
- The star and flower inspired flooring patterns are a combination of various granites, marbles and sand stones, all beautifully levelled and finished to bring out the strengths creating a range of sheens on floor.
- One of the creative usages of stone was in flooring patterns inspired from textiles of Rajasthan which is found in Odhanis & Ghaghras’, of Women and Paaghs of Men in day to day life. Various forms of Lehriya patterns are explored in various combinations of stones, in two different coloured backgrounds of cream.
- One of the experiments was cladding a stone, in a pattern, over a stone forming a mural forming inlay and overlay work. The column construction technique is not rooted in local tradition, but is innovated by architects at the request of the owners using the principles of gravity constructions and available technologies to shape the stone. The columns are constructed from local stones of 18″ x 14″ size with rounded edges, placed one above the other, with the longer side at right angles to the longer side of the preceding and succeeding stone, using cement mortar, wherever they are not fully structurally loaded.
The project has been executed with the constant supervision of the client, without the help of architects trained in the present education system. For this purpose, he educated himself to read drawings. This project uses local materials with minimal processing; achieving high levels of functional as well as an aesthetic bench mark, which enhances its sustainability.
This project has been further enhanced by maximizing the use of traditional craft persons with their wisdom, knowledge and skills that has been passed down for centuries, from their ancestors, which has been amalgamated with the designer’s inputs from various fields of design, e.g. architecture, interior, graphics, textiles etc, thus providing employment generation at all levels.

