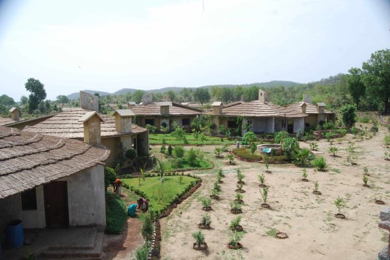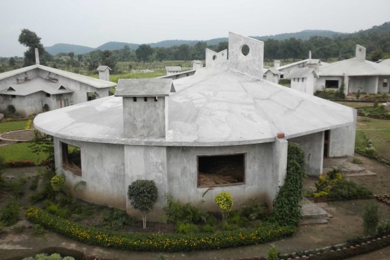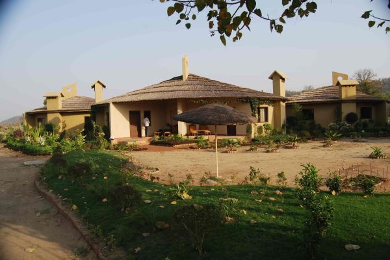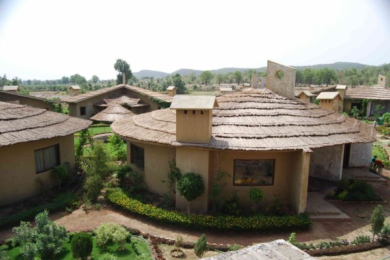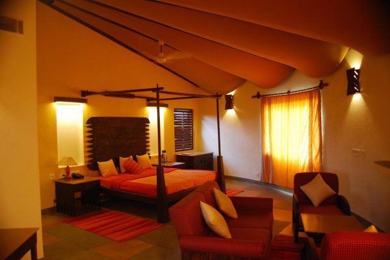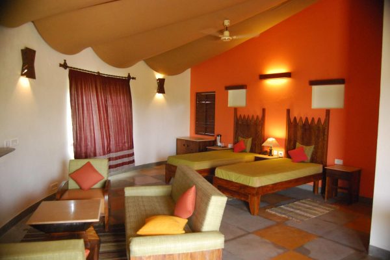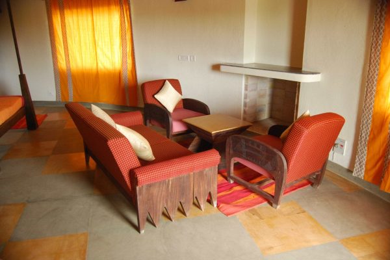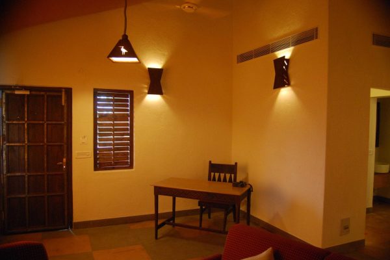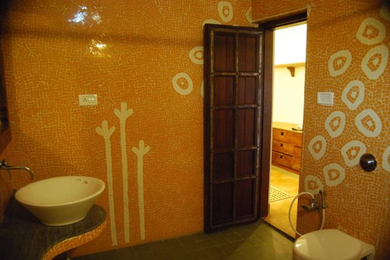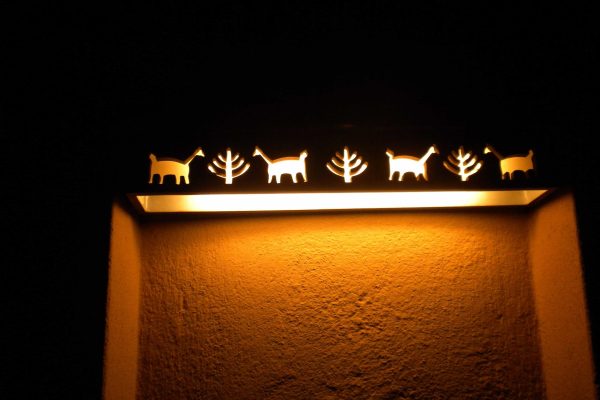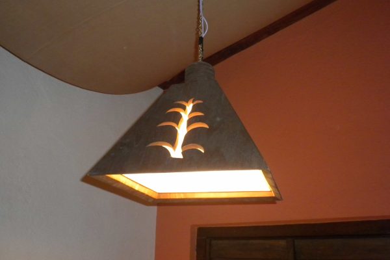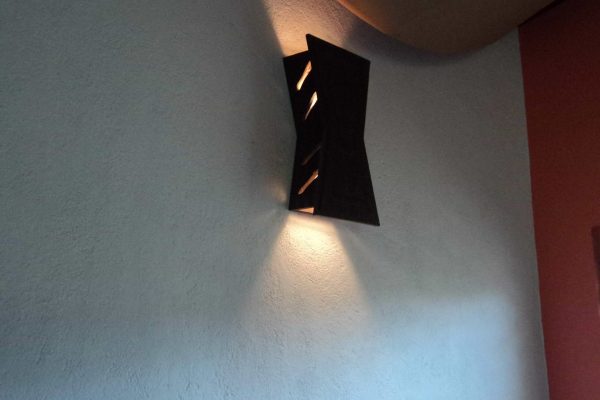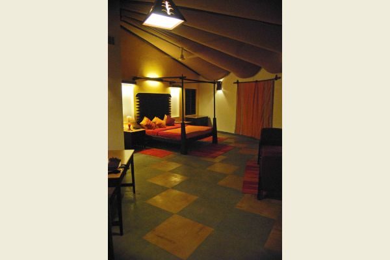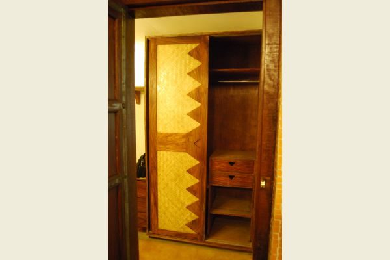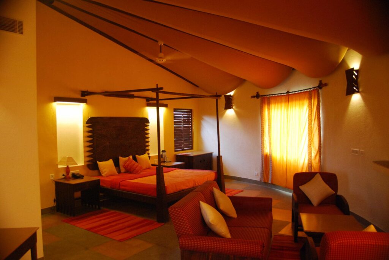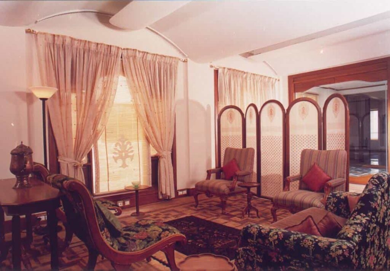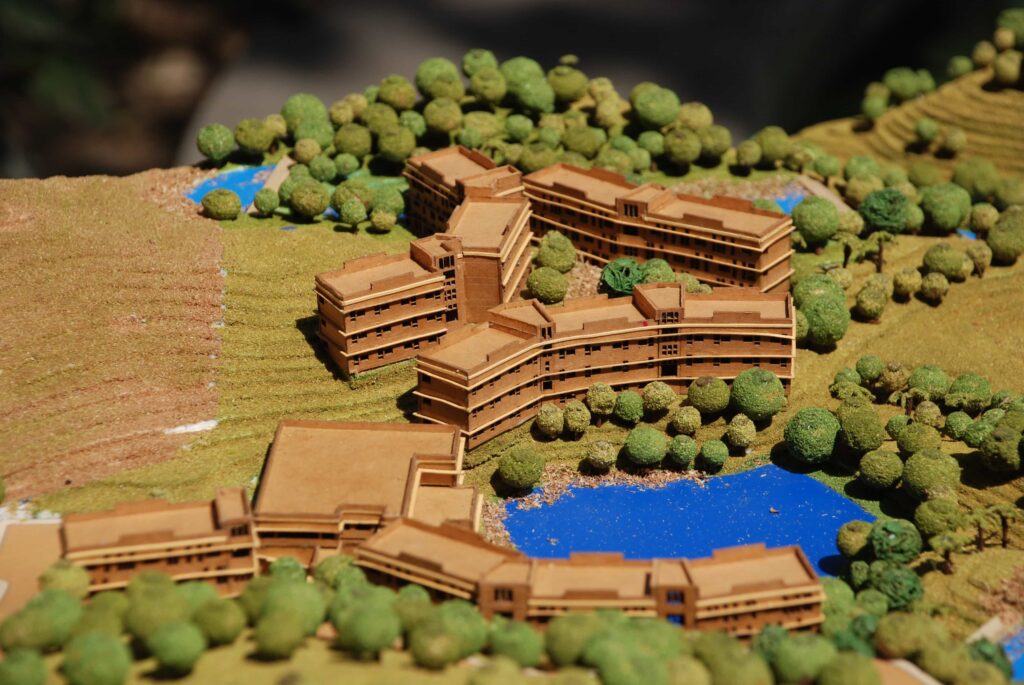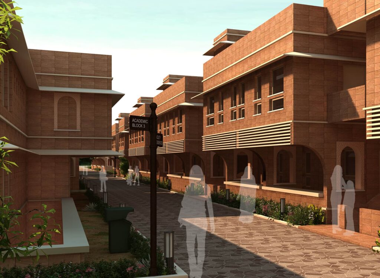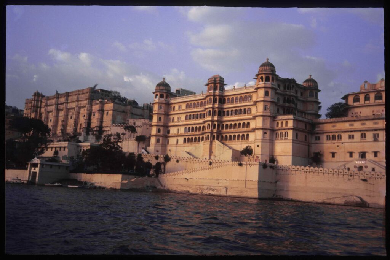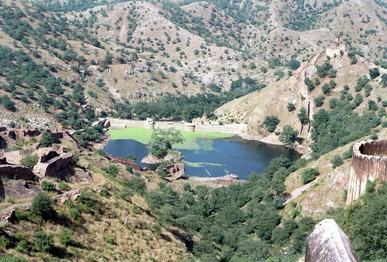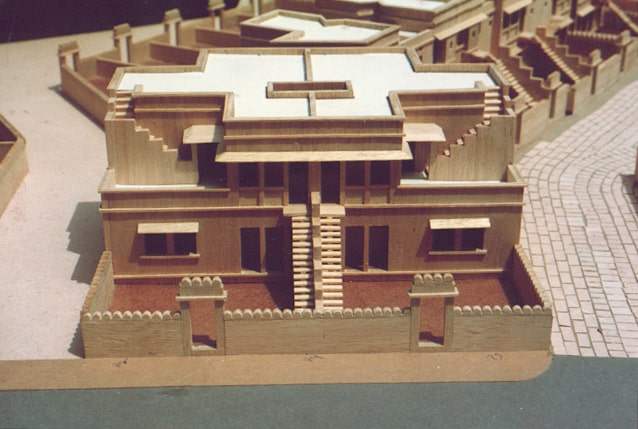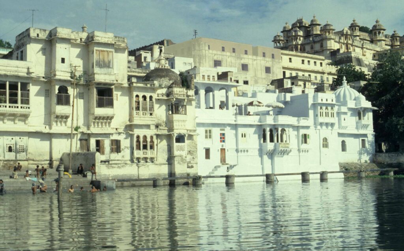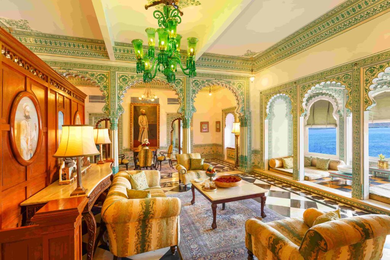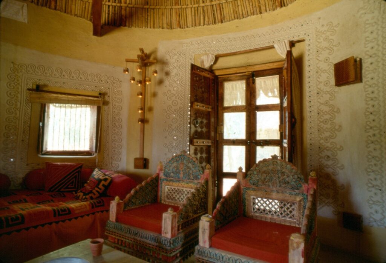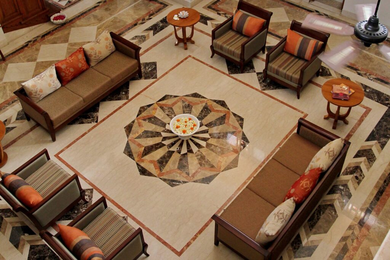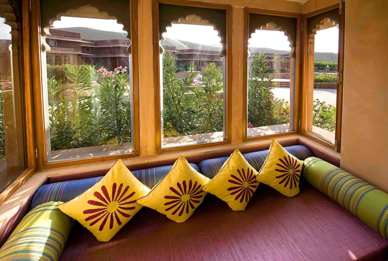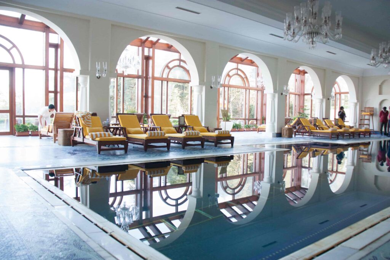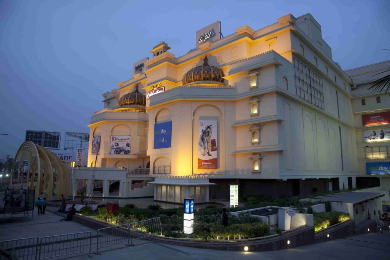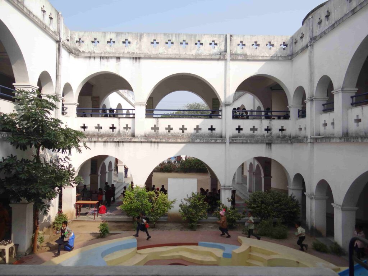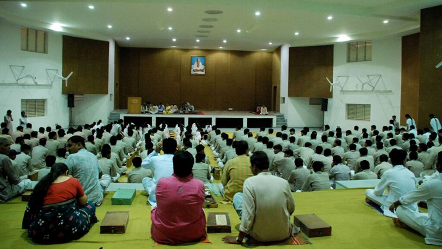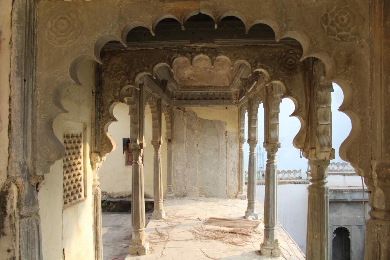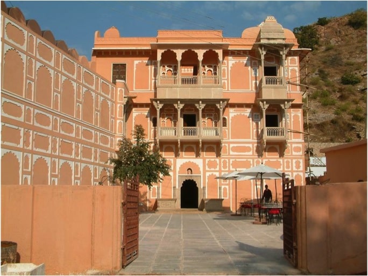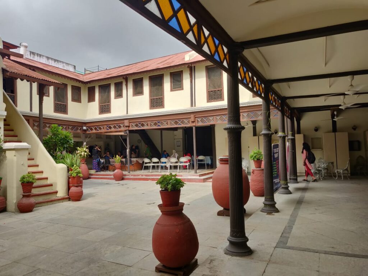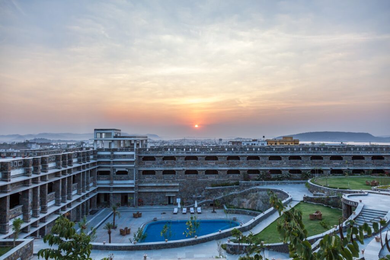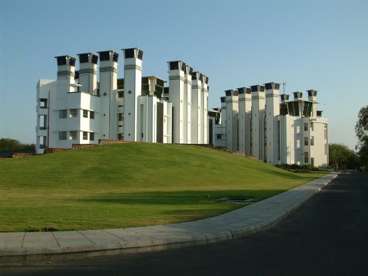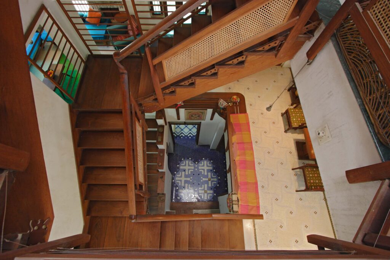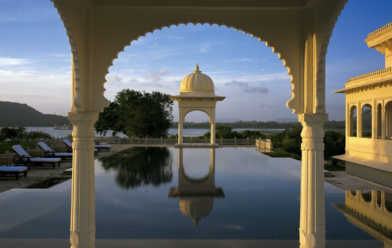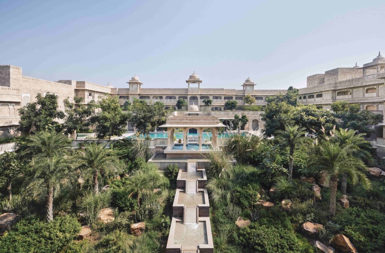We were approached by the client once the project was partially executed at site, including a sample cottage, which was not as per his vision. The structures executed at site provided us with both opportunities and challenges in equal measure. This led to the up-gradation of the cottages, main block, their interiors and evolving Masterplan. Local “Gond” and “Baiga” tribal arts, crafts and patterns were used as principal reference points for developing the interior design. The toilet walls were finished in china mosaic with tribal motifs, creating points of interest.
We were instrumental in designing the furniture, lighting fixtures, texture of exterior wall surface, graphics of the cottages and main building; its soft furnishings were partly designed by us and rest procured. The client was inspired by organic farming practices followed by Ms. Parul Zaveri’s Kanika Organic Farm and began organic farming at the site itself along with breeding local breeds of cows for dairy products.
Interiors including furniture, light fixtures etc. inspired by the local tribal art, craft and houses created an exclusive ambience rooted in Bandhavgarh. It also succeeded in giving the project a rare quality of timelessness.

