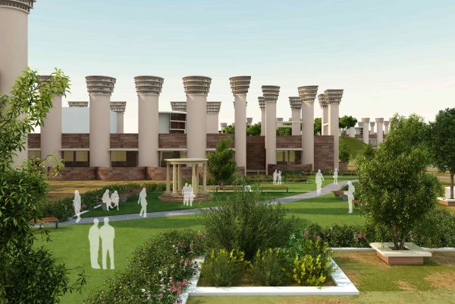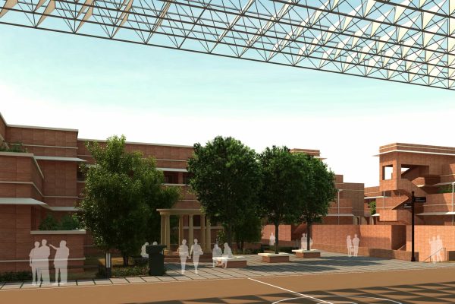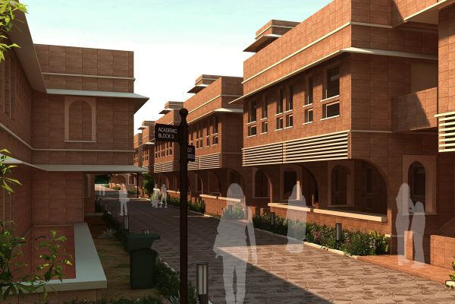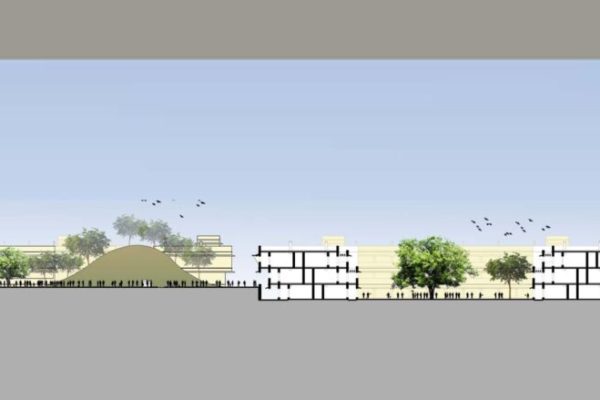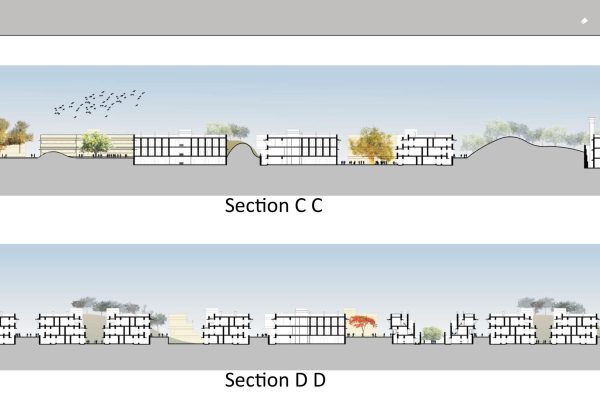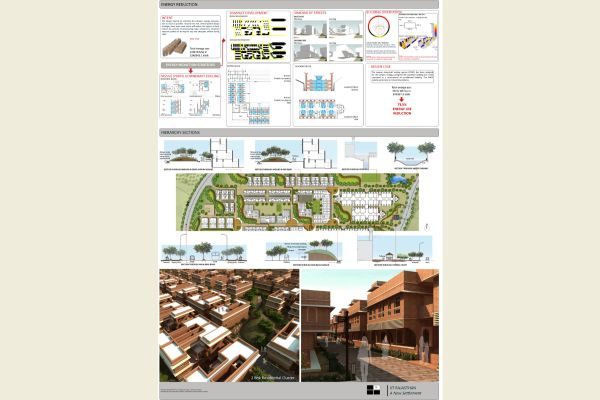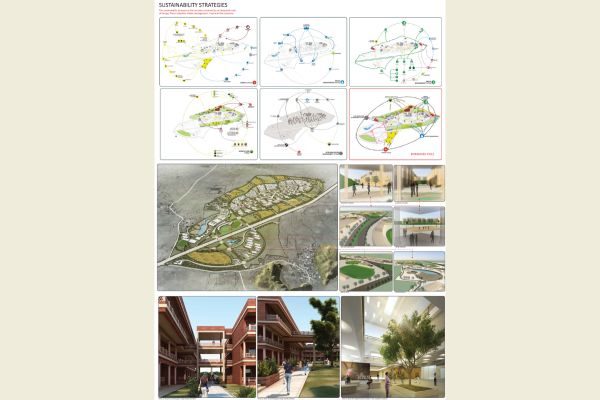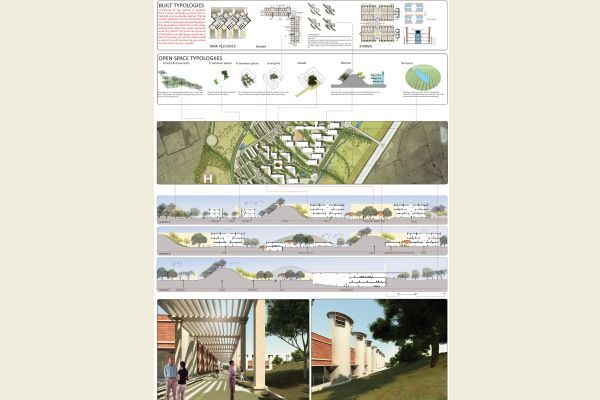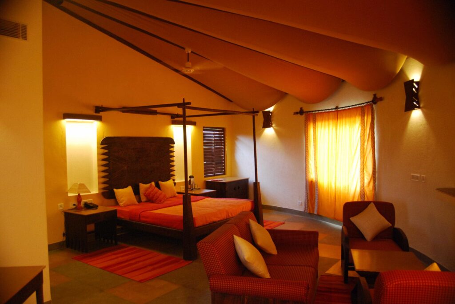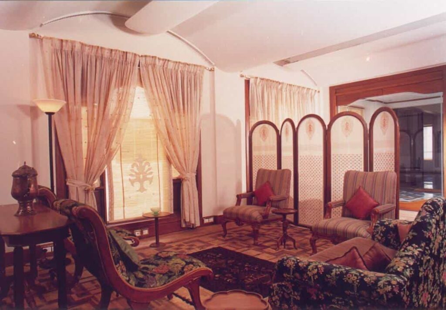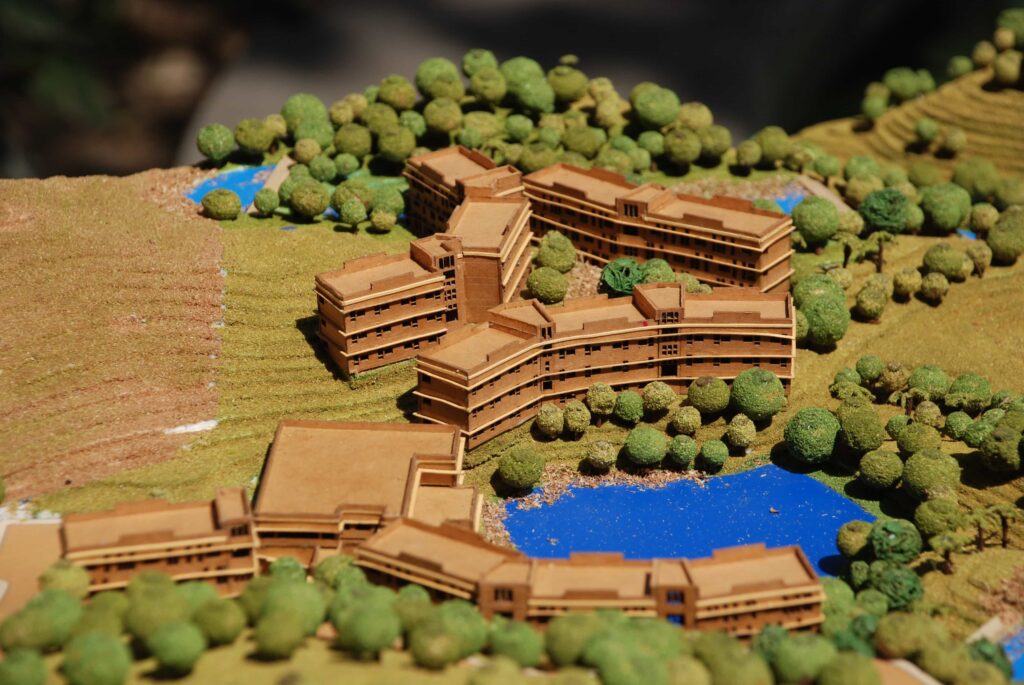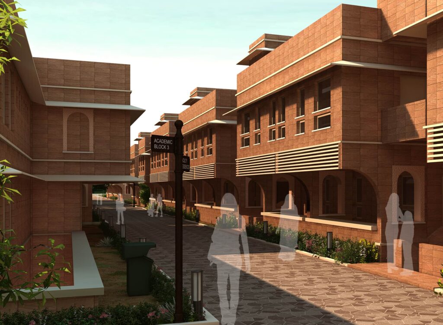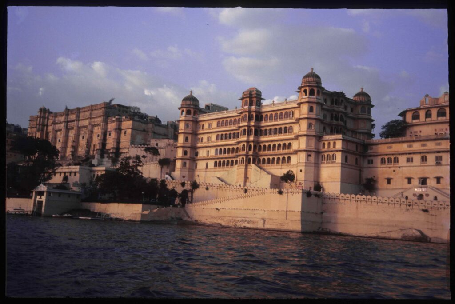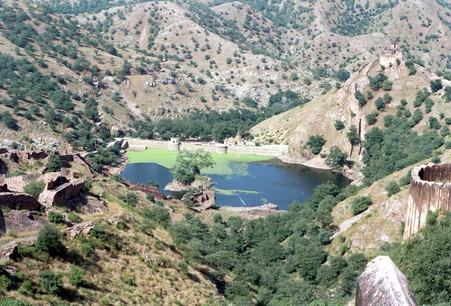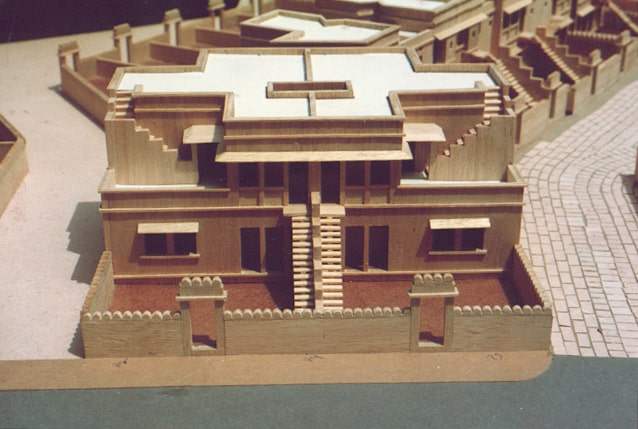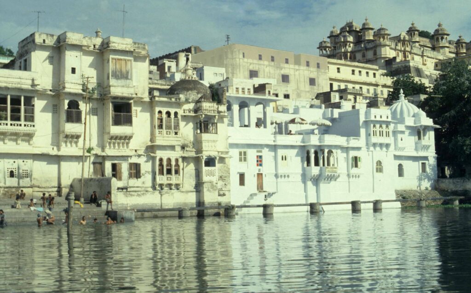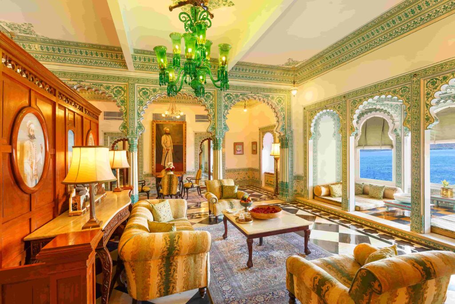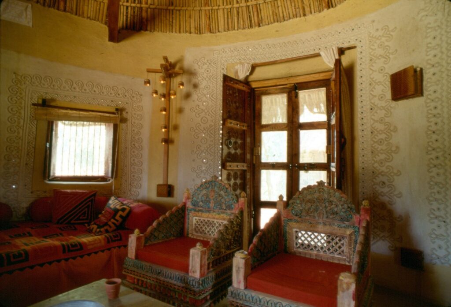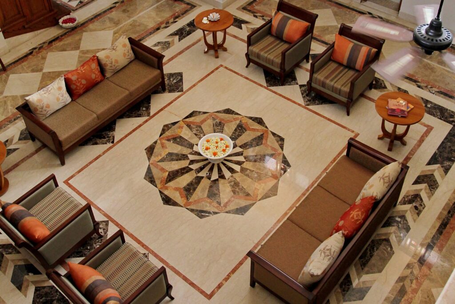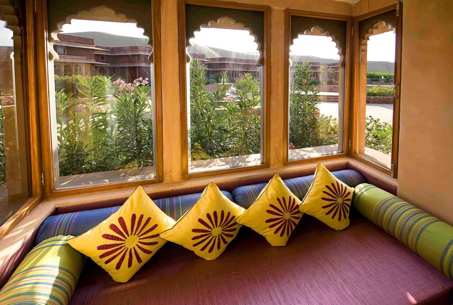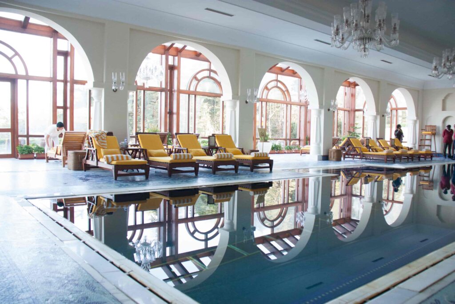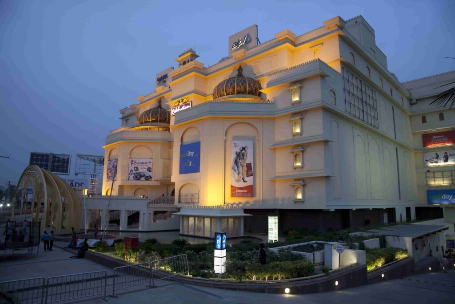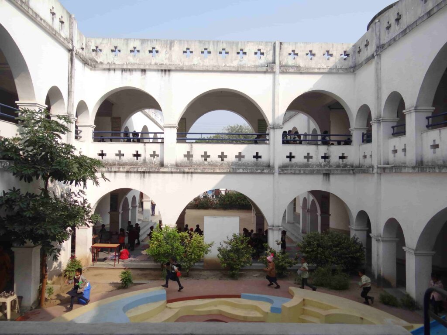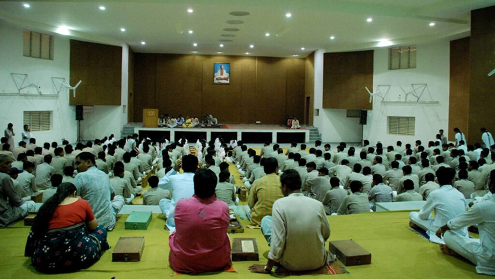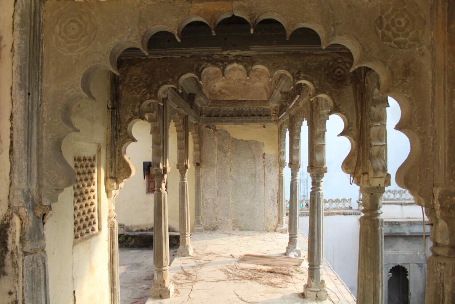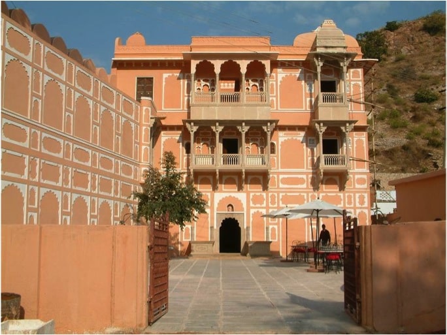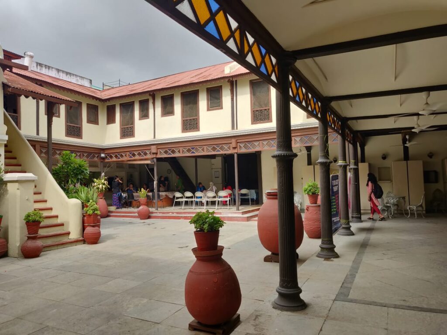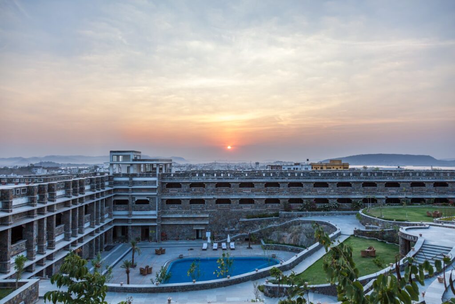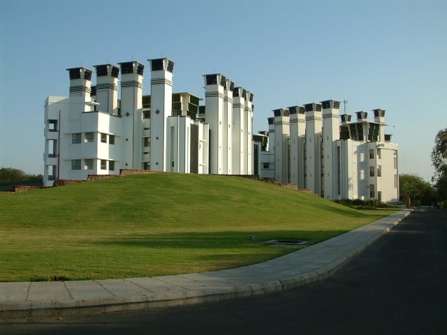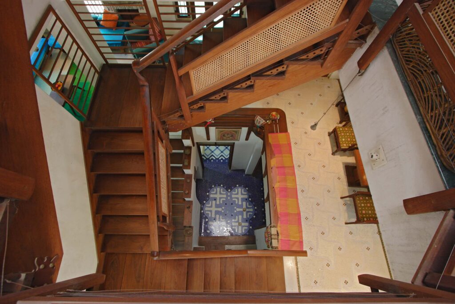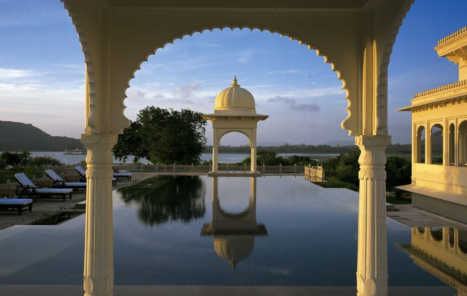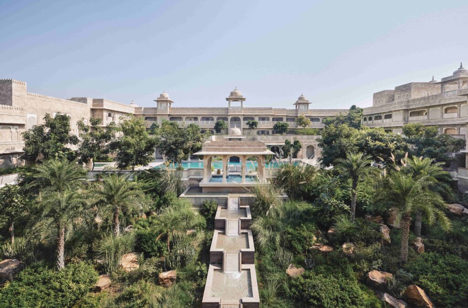Holistic Vision, and was the Principal Reference Points of all design decisions, by all involved, at all the stages of the project till the end. ‘Bottom Up’ approach to decision making, with a focus on ‘minimising’ consumption, rather than the ‘Top Down’ approach, which focuses on ‘maximising’ the savings, was adopted.
Key Strategies: Use of cut and fill technique to convert the barren flat site into an asset, to build one level below the ground to benefit from the lower
ambient temperatures and use that earth to create mounds to reduce the wind velocity in the events of sandstorms that are typical to the region. The proposal for master planning of 842 acres included academic, residential, hostel and outreach zones, agriculture through organic farming.
Built environment and the supporting infrastructure are not segregated from life and are therefore required to be integrated with the lives of the IIT-J Community and the neighbouring settlements in a holistic manner. To create our own standards of traffic and transportation planning, densities, land utilization, desirable walking distances, modes of transportation etc., to fulfill our own realistic needs.
This was a three-stage competition, in which the consortium was adjudged second amongst the top three.

