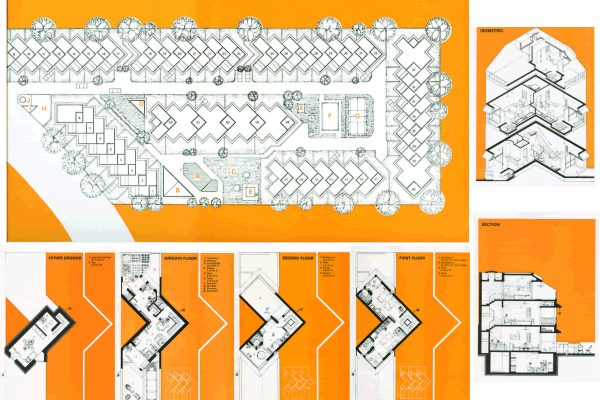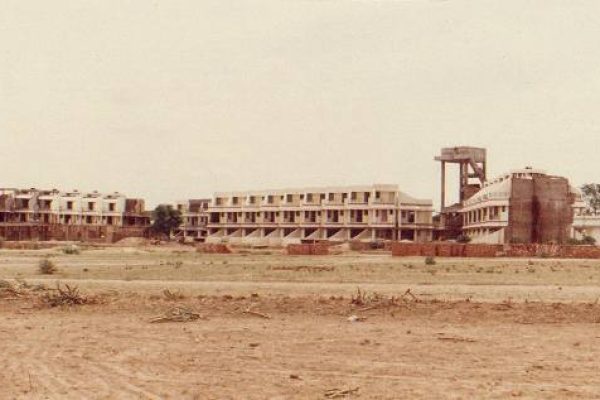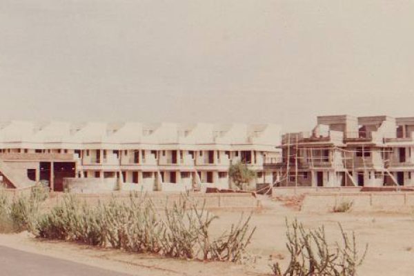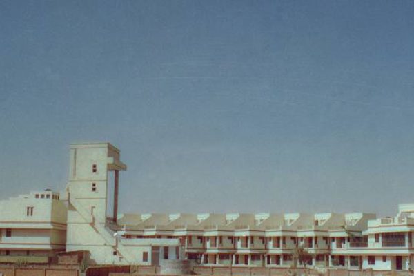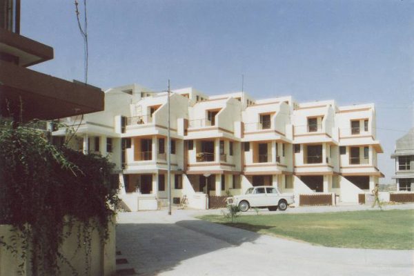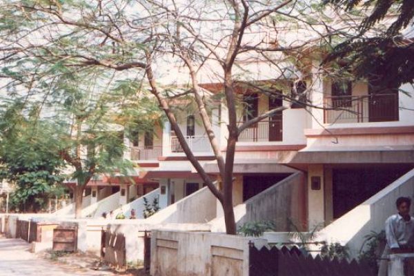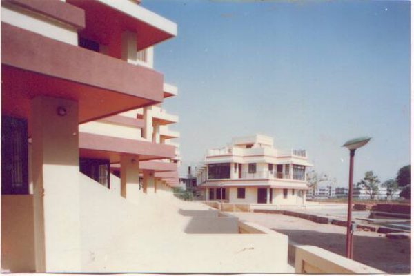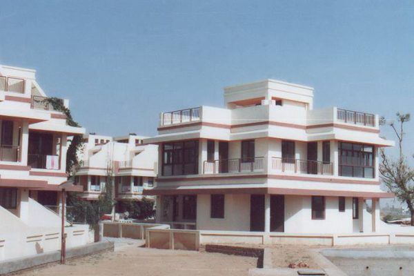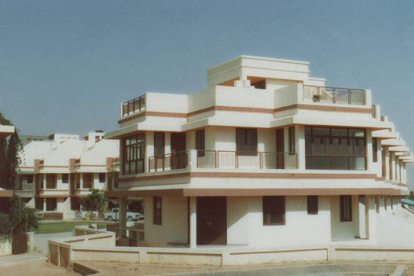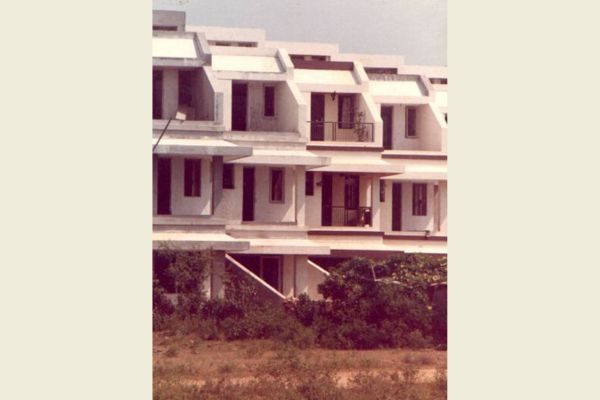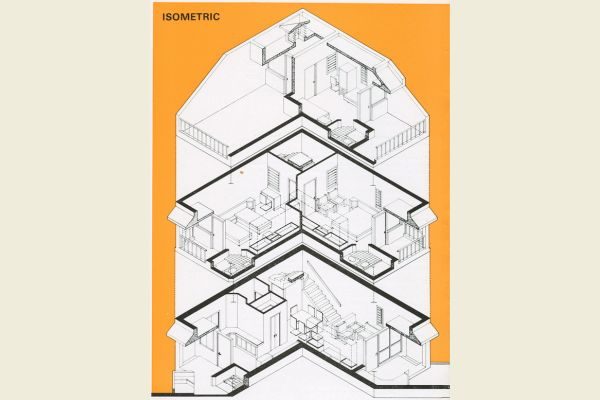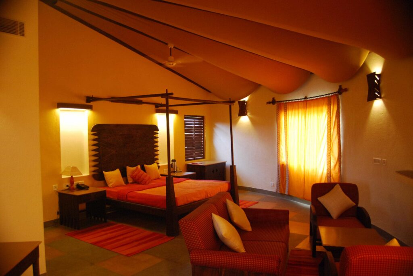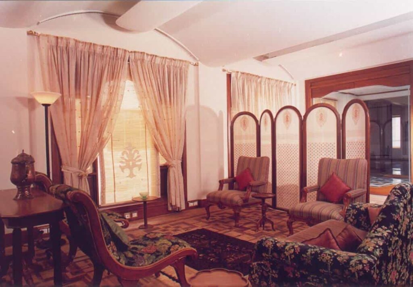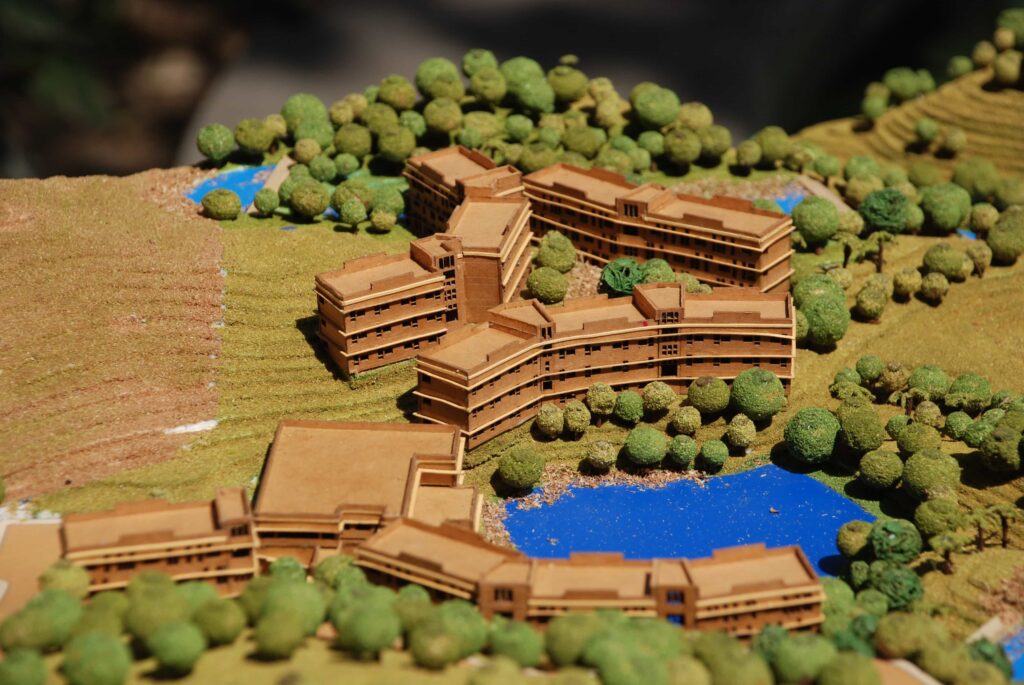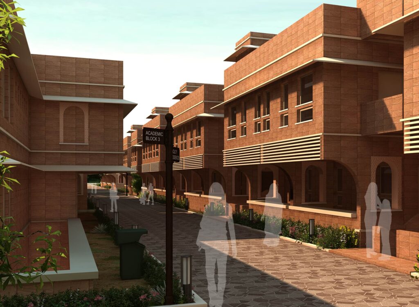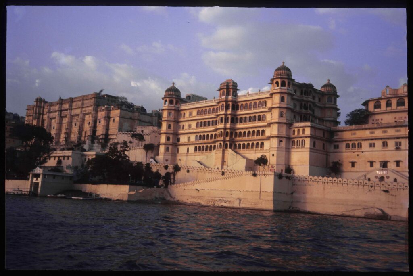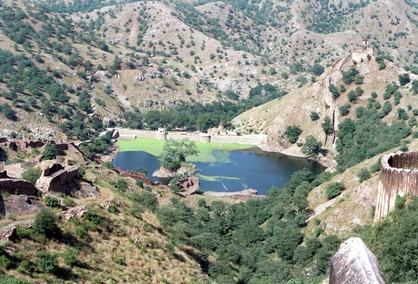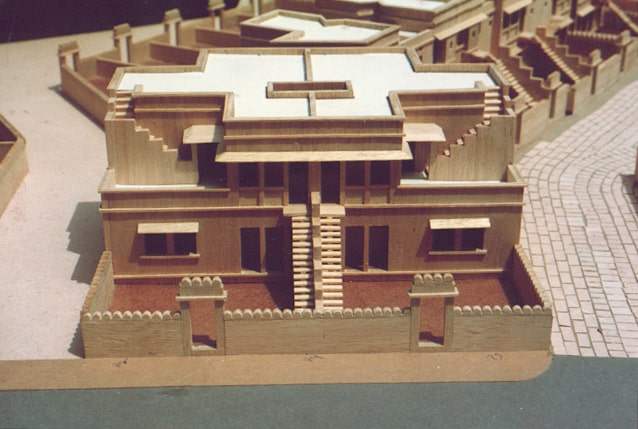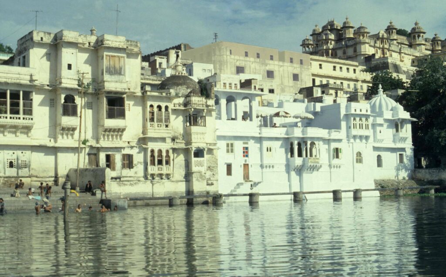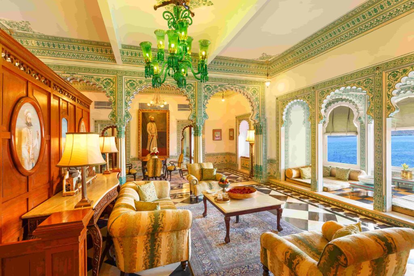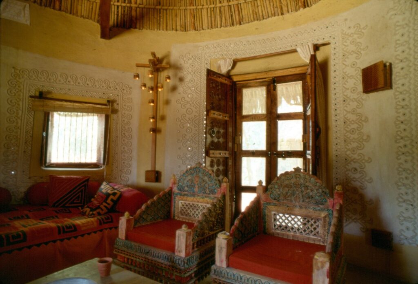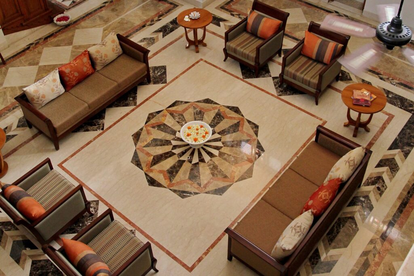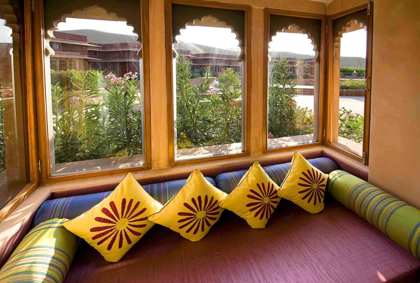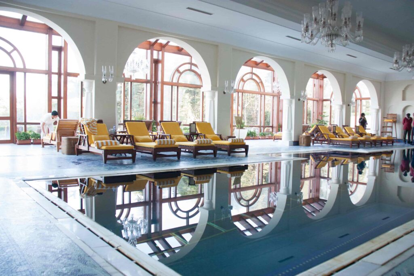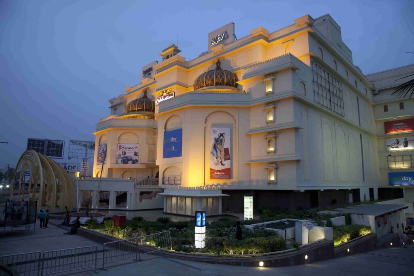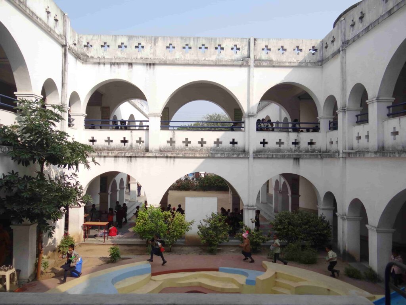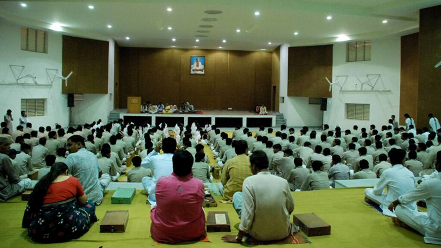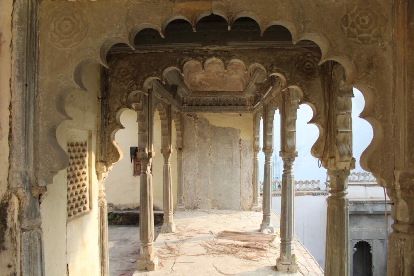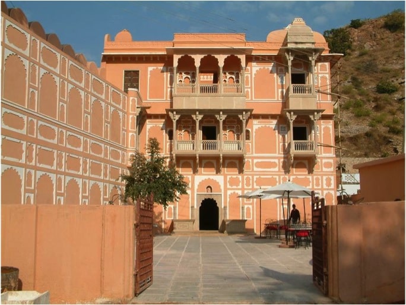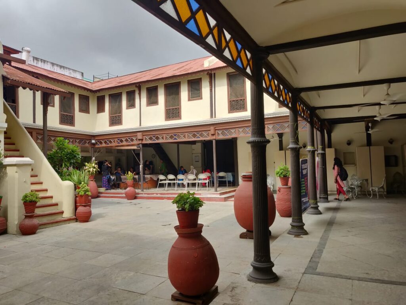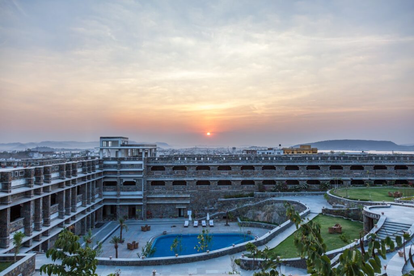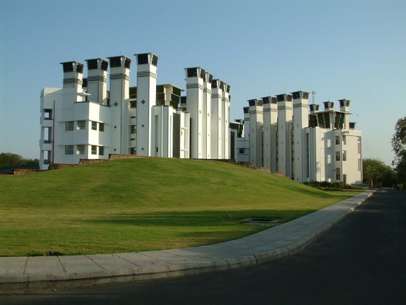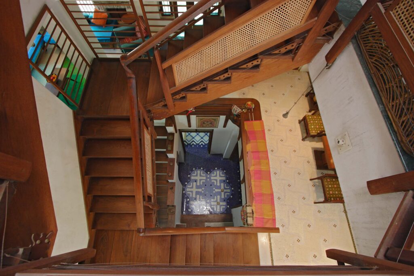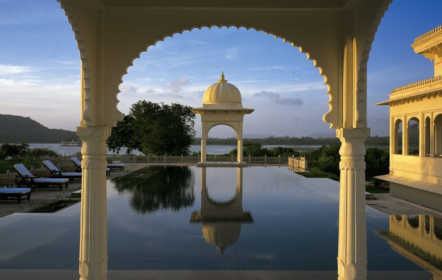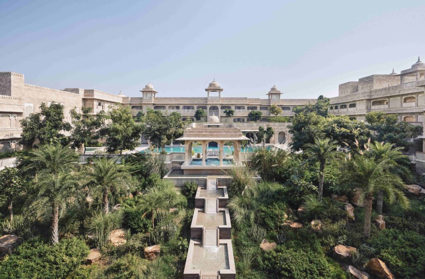It is a complex of 50 row houses and community facilities like swimming pool, club house, children’s play area, sports facilities etc. on land that was to give a saleable area of approximately 80% of the gross plot area, a challenging task given the narrow shape of the plot.
The limitations of the narrow parcel of land, restricted built-up area per unit versus the facilities required and the inherent issues of light, ventilation and utility problems of the row house typology led to the design of the angular row house. Two types of the angular row house were developed which overcome the issues of a regular row house by providing longer dwelling in shorter depth of the plot, larger surface area for provision of openings in two directions for any room and most importantly it employs the staircase as a ‘chimney’ to induce air movement for better human comfort.
Commercial viability was achieved despite the odd shape. The smallest but most convenient row house in the market then it achieved better human comfort with increased light and ventilation while but combining the two row houses to make a larger one resulted in better value for money amongst the larger row-houses in the market then.

