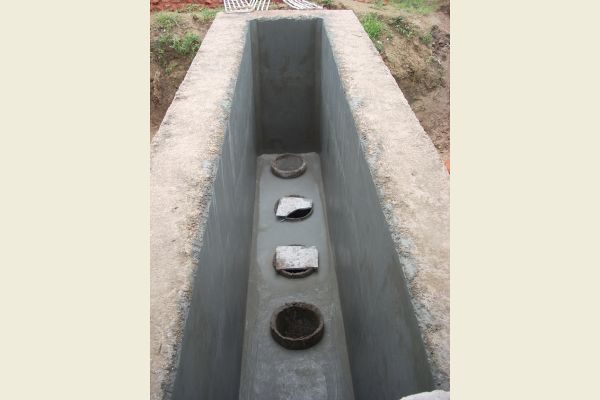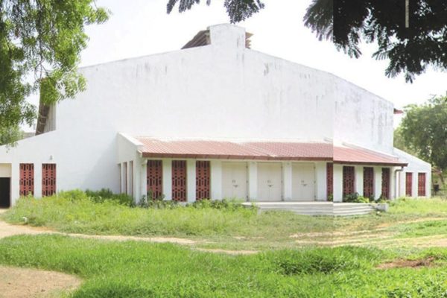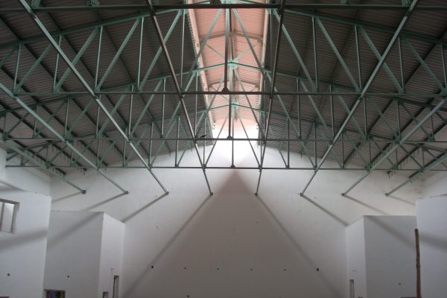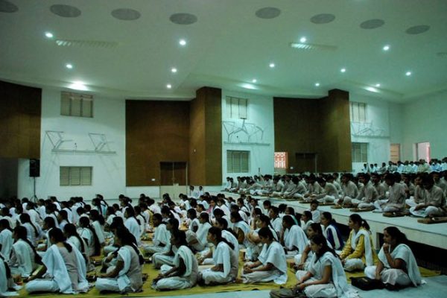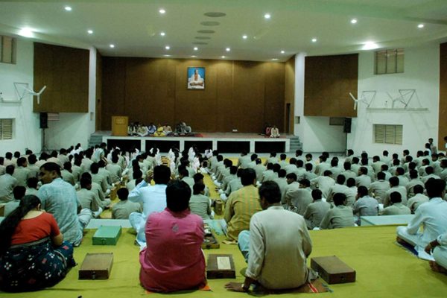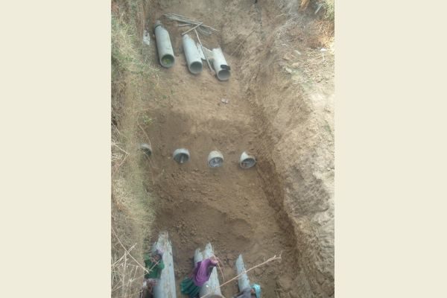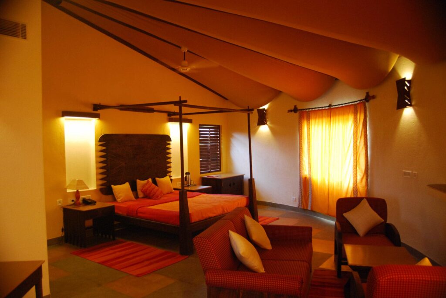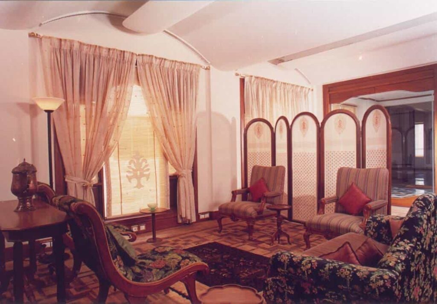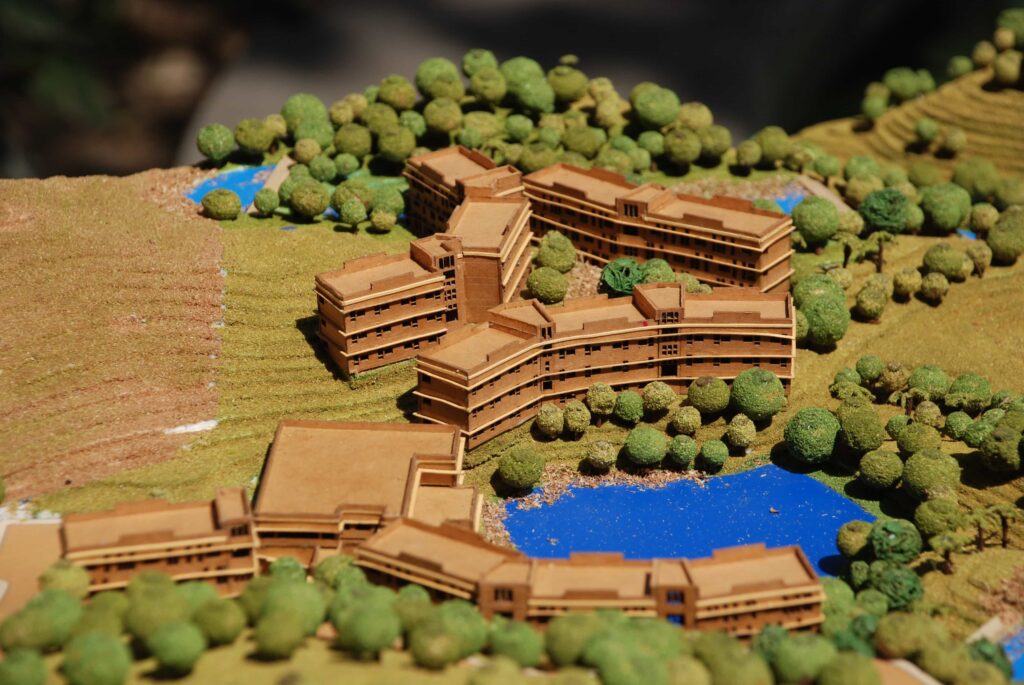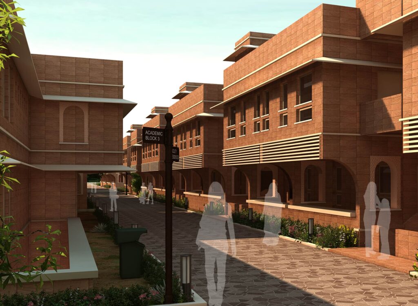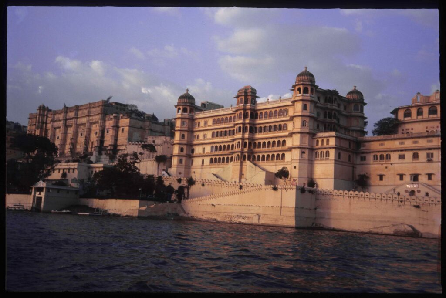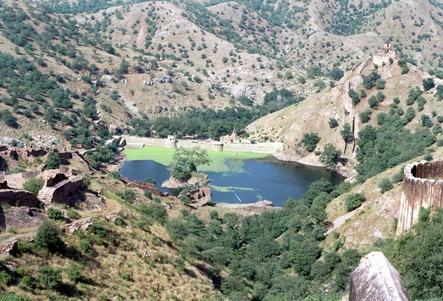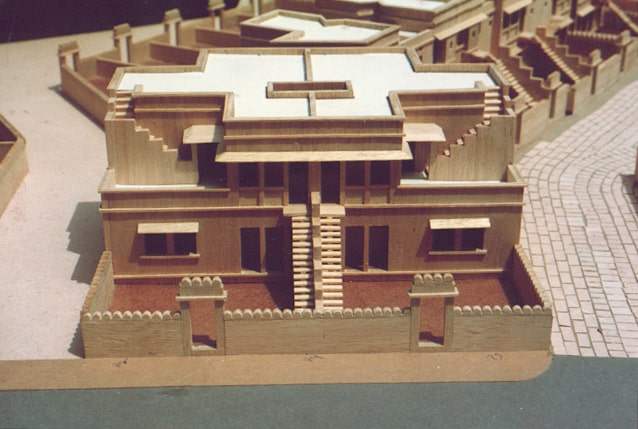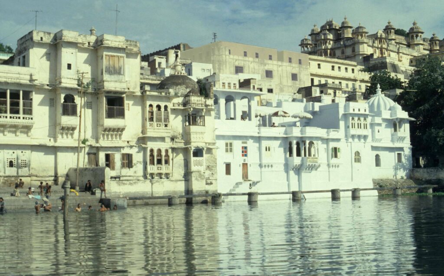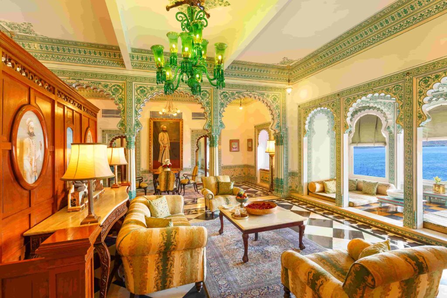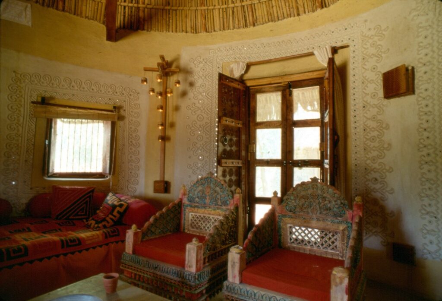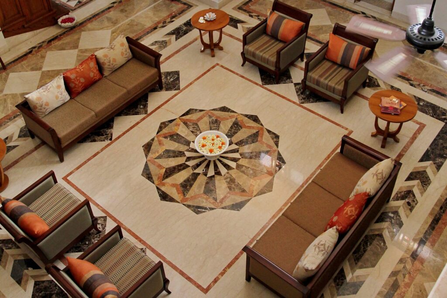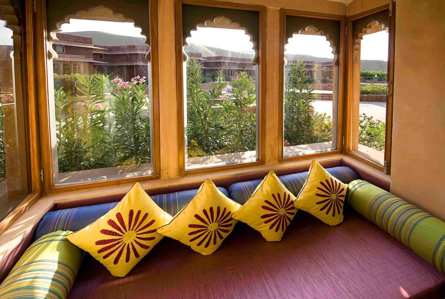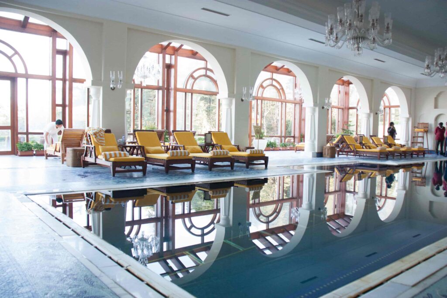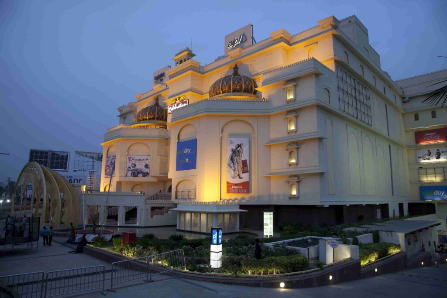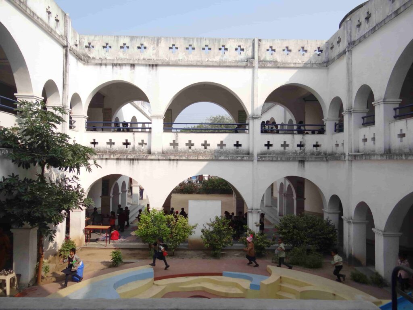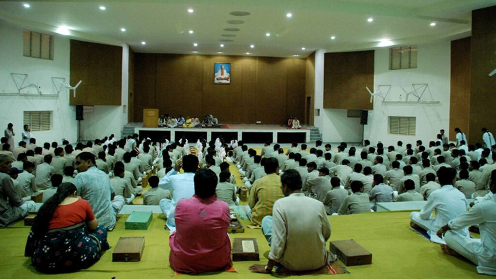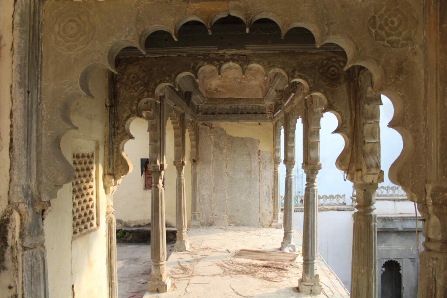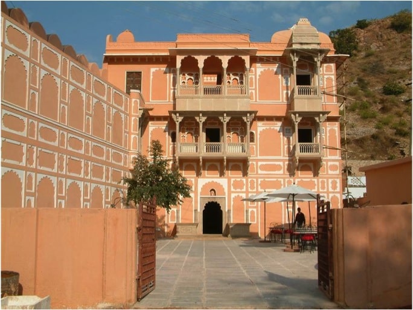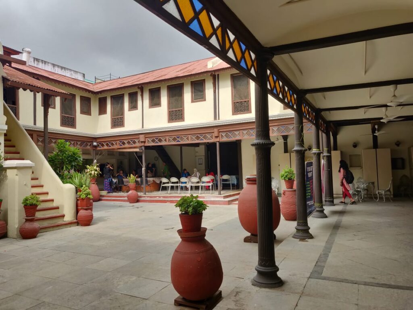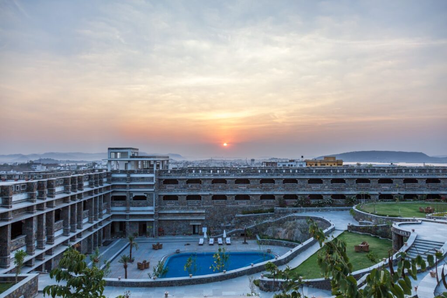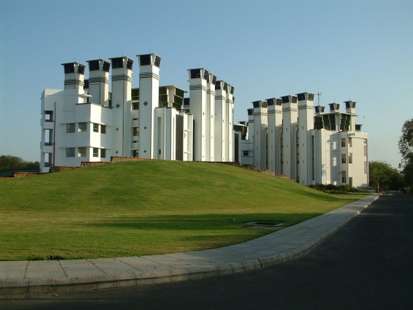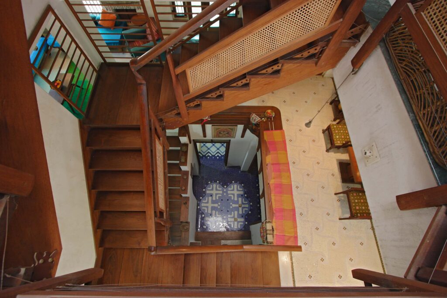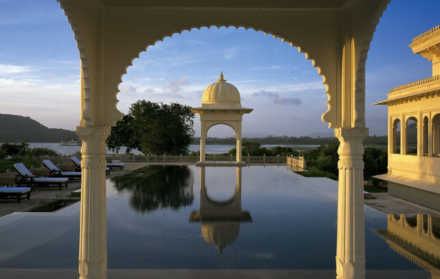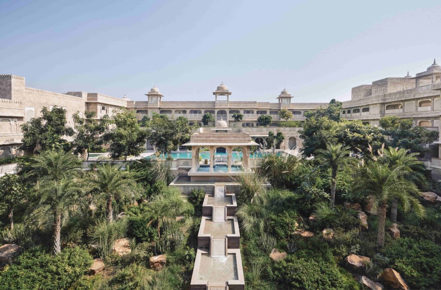Gujarat Vidyapith, a pioneering institution in Gandhian thought was established by Gandhiji in 1920. The idea for a 700 seat lecture auditorium or a Sabha Khand was conceived by the Trustees, to include activities of prayer meetings, lectures, seminars as well as discussions for larger groups. The brief required the design of a large span structure that was to be congruent with the campus and provide human comfort levels without the use of air-conditioning which is not in tandem with Gandhian thought.
The auditorium is inspired by the old dining hall on campus for its suitability, simplicity and so as to be congruent with the original campus. The design used verandahs on three sides, serving the purpose of insulating the inner hall from heat ingress, while providing the required overflow space for larger audiences. The building is conceived as a load bearing wall construction, with a pitched roof in M.S. frame truss and roofing sheets. The sectional profile is evolved to facilitate air movement. The brick masonry and plaster uses lime known for providing cooler environs vis a vis cement and also finished with lime wash.
To achieve human comfort evaporative cooling with mechanical help was used. The plan organization has three tunnels; two under the sitting area and one under the stage. These tunnels are connected to wells at some distance from the building. The air is cooled in the external wells by passing it through a spray of water. This air travels in pipes laid 4-6 m below the ground, where the average ambient temperature throughout the year is approximately 24-25°c. The pre-cooled air is supplied at various points in the hall to cover the volume of the auditorium. This air is then exhausted through appropriately located exhaust shafts provided within the hall. Twelve wall-hung fans further facilitate the air circulation and as this was a lecture auditorium, the lighting fixtures were also minimized to the level of adequacy, so as to curtail additional heat generation.
The solution for achieving comfort levels within the hall has been realized through minimal use of electrical energy. In addition, it ensures that every user breathes 100 per cent fresh air and not re-circulated air.

