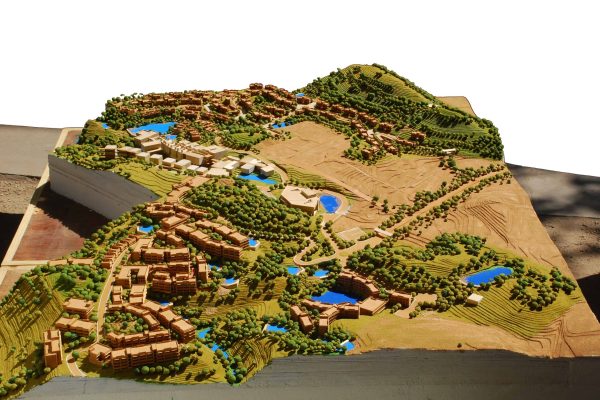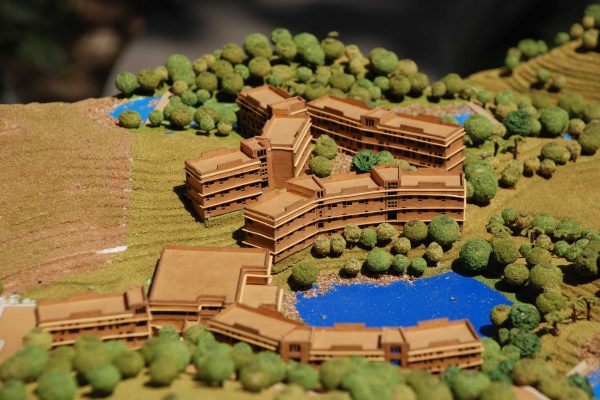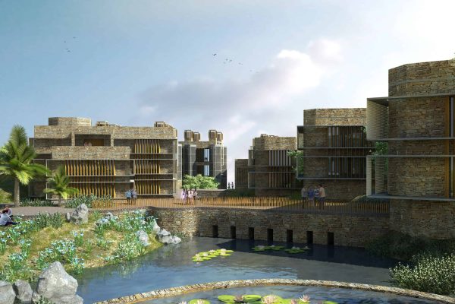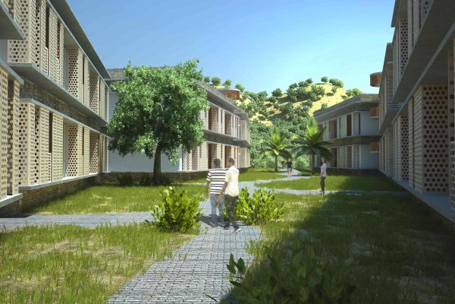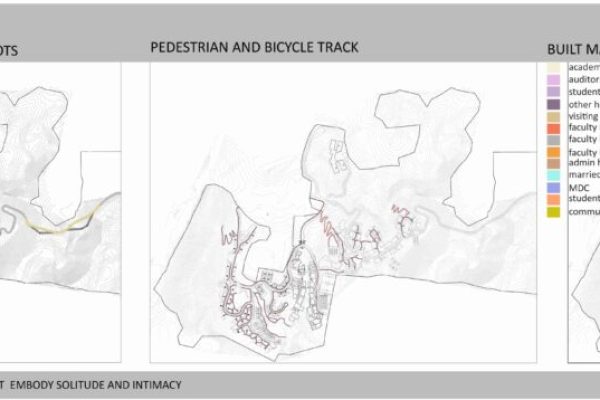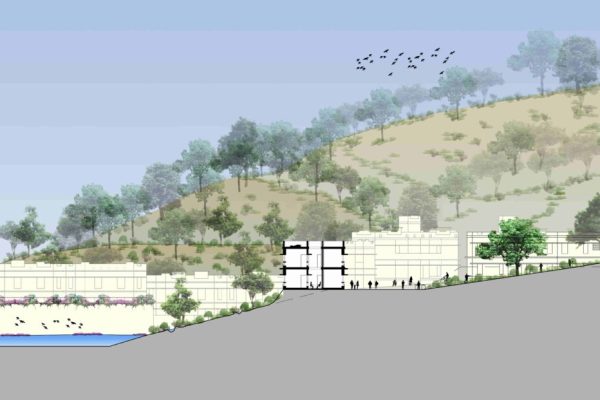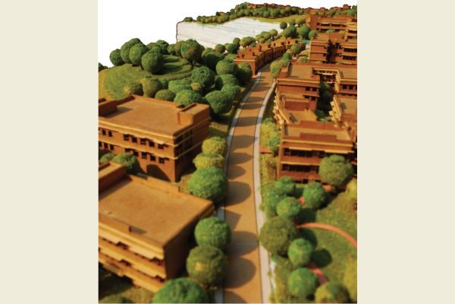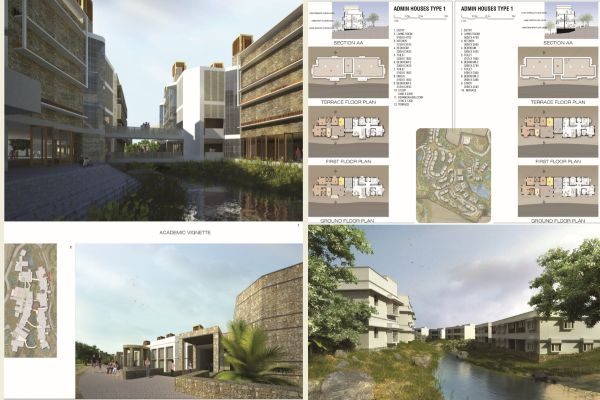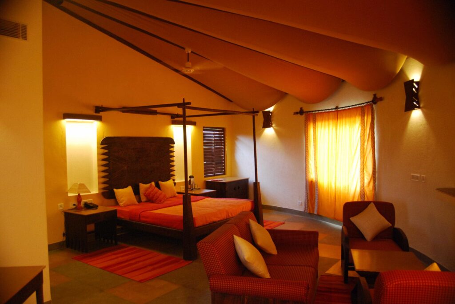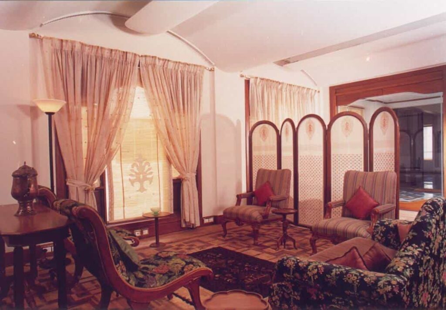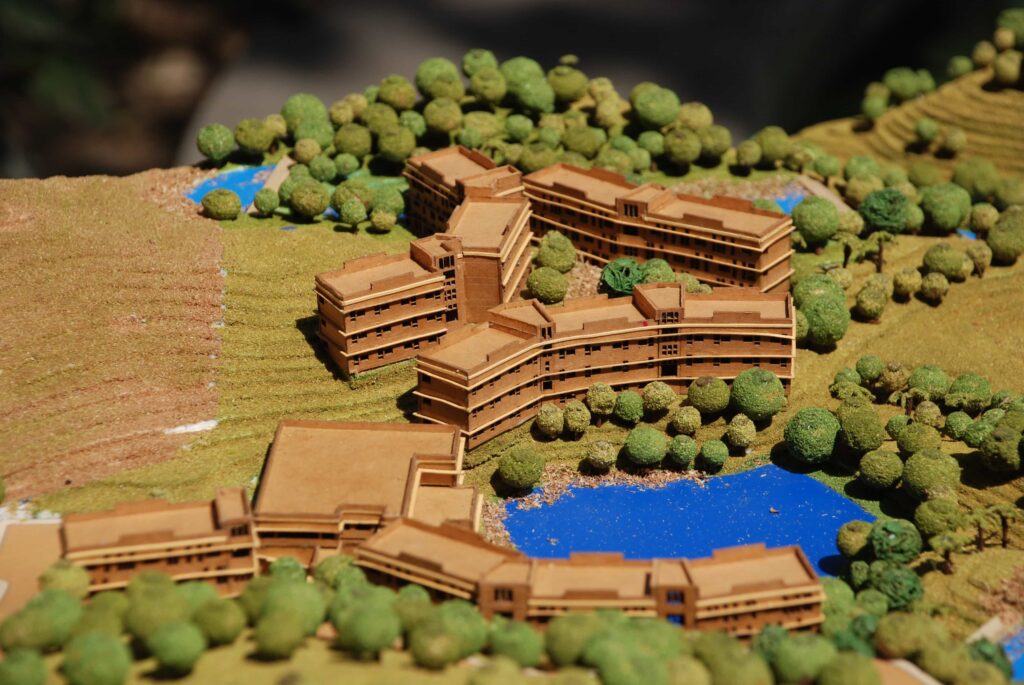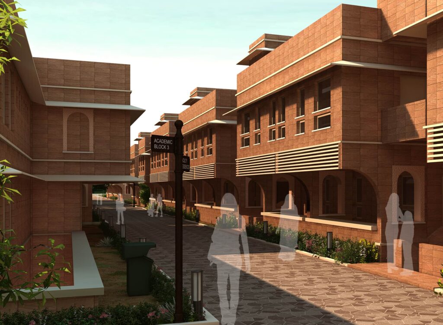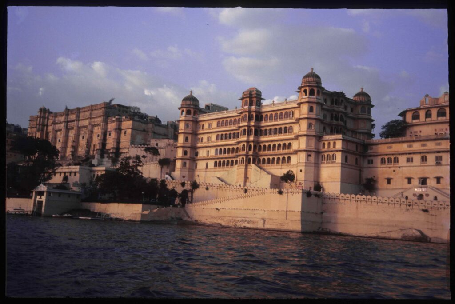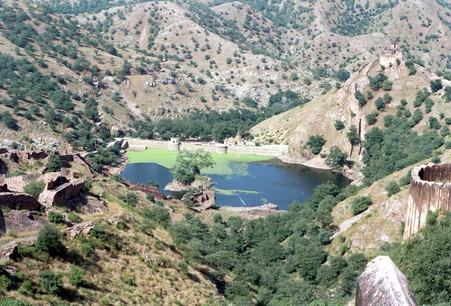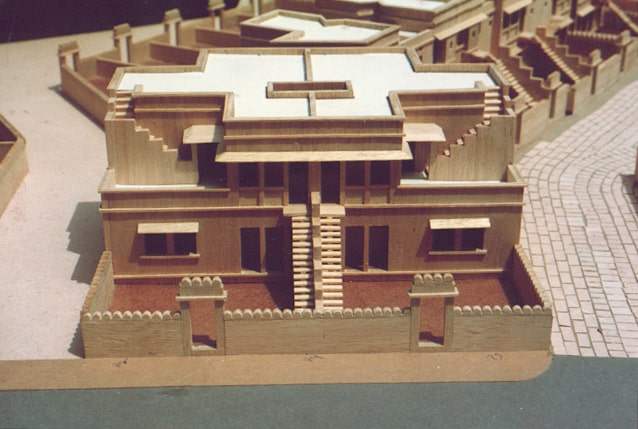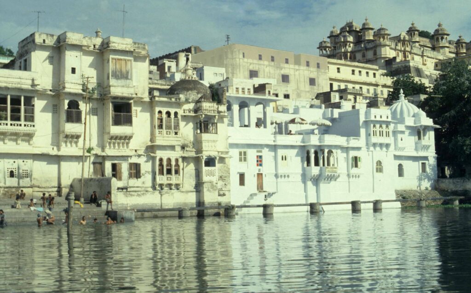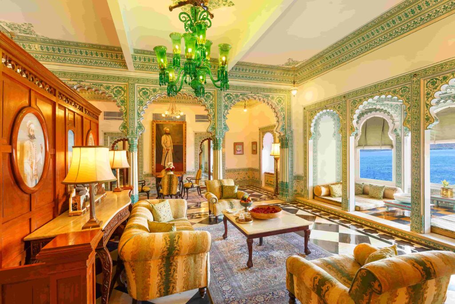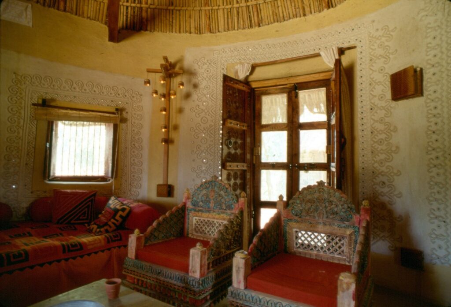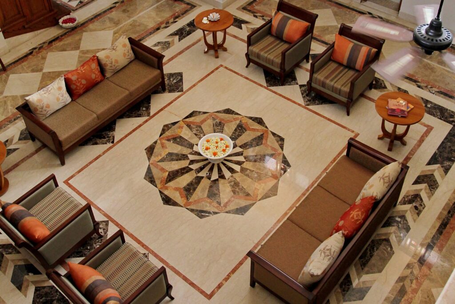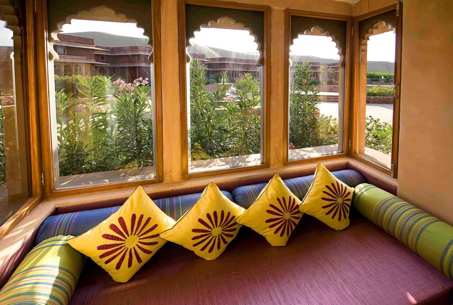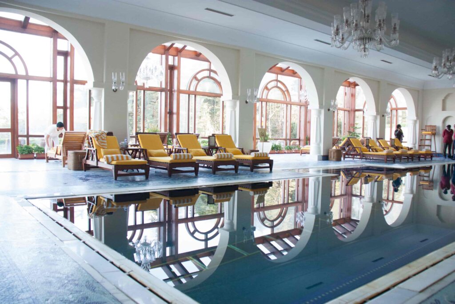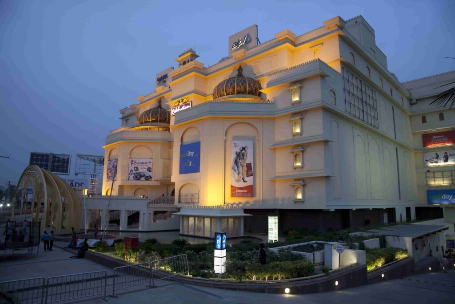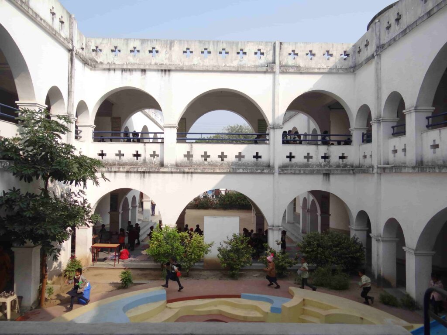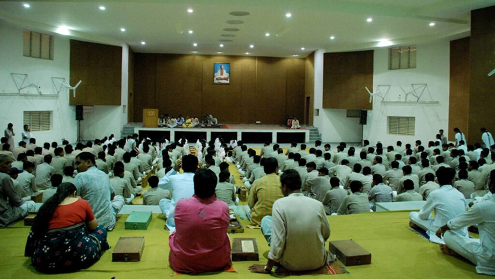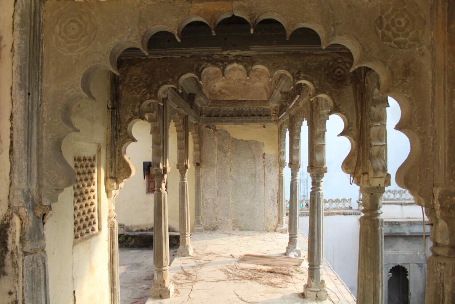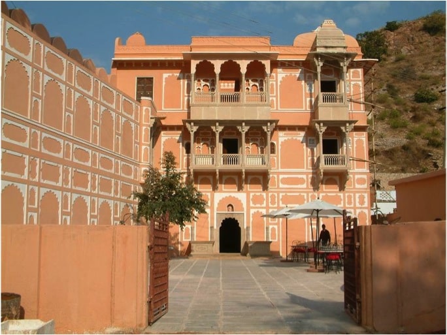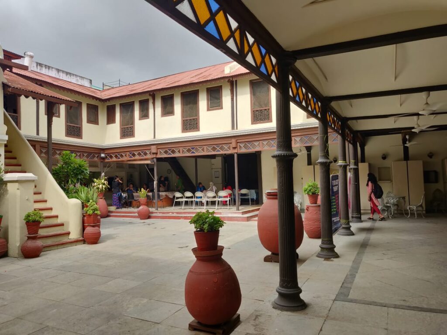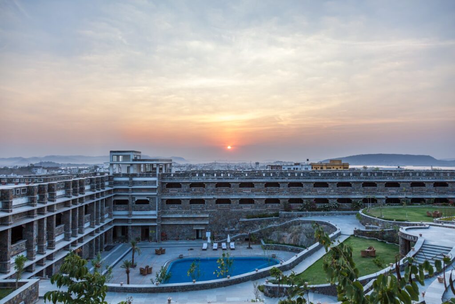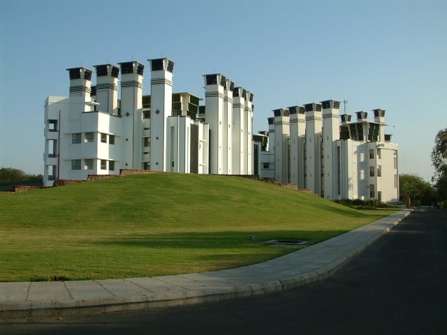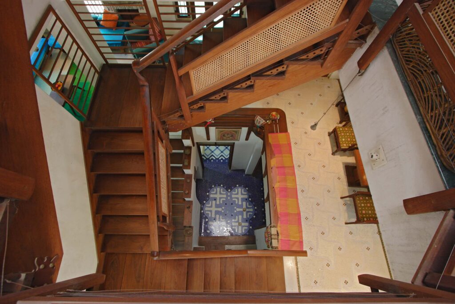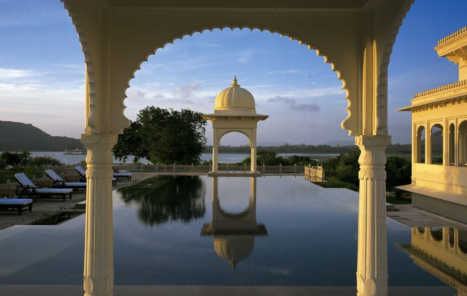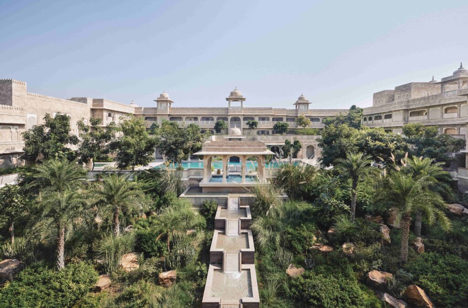Our design approach was based on primary factors:
- a) Our learning from Udaipur for development of climate responsive architecture;
- b) Aspirations of the IIM Community for a “smart” campus;
- c) Manifest holistic vision and convert it into clear objectives; and
- d) The site, the compelling form and natural systems existing on site and the potential it holds were revealed though comprehensive site analysis.
Use of undulating landform for better management of rainfall and its collection and onward flow to the village. Maximize water retention on site, by building away from water-gathering slopes and low-lying areas, used for water collection. Selectively placed bunds and check dams to retain and store water on site and provided buffer of native vegetation along all such water-gathering slopes and low-lying areas to further protect and restore them. Ridges were protected by building under 40% slopes and to steer clear of ridges and channels, placing our buildings such that they don’t protrude out of the ridgelines and hilltops. Built forms negotiated the site contours such that they optimized road efficiency and balanced the cut and fill of land.
Sustainability in design can only be achieved if it is seen as an all-pervading objective which determines the conduct of our lives in every aspect of resource consumption as well as conservation.
This was a two-stage competition, in which our consortium was one of the two finalists.

