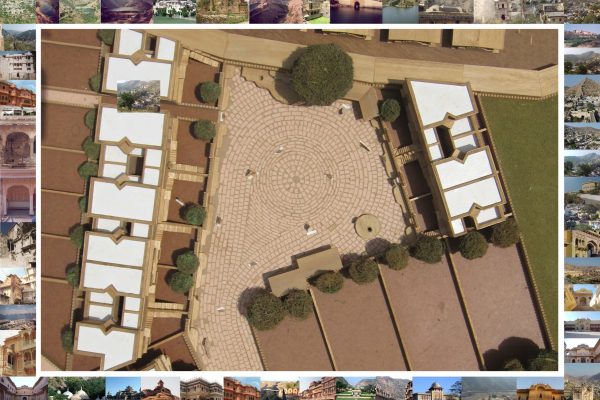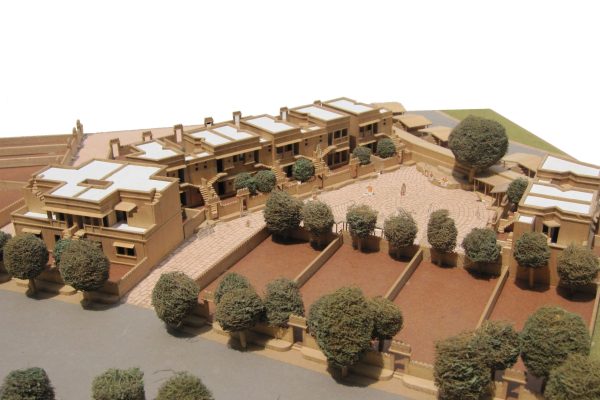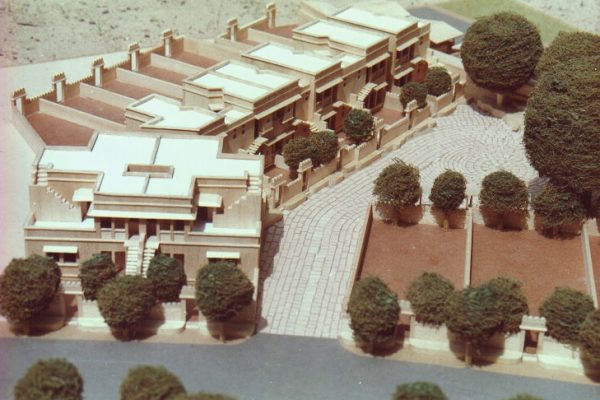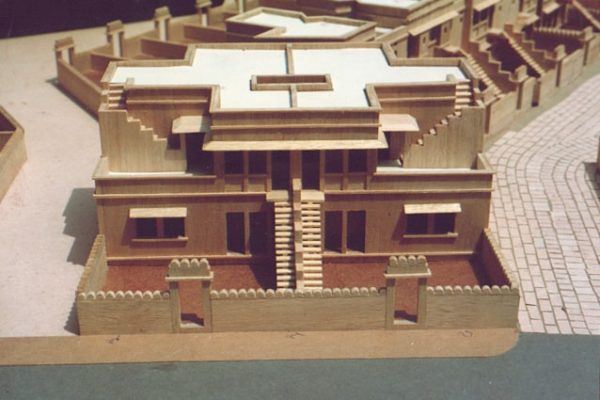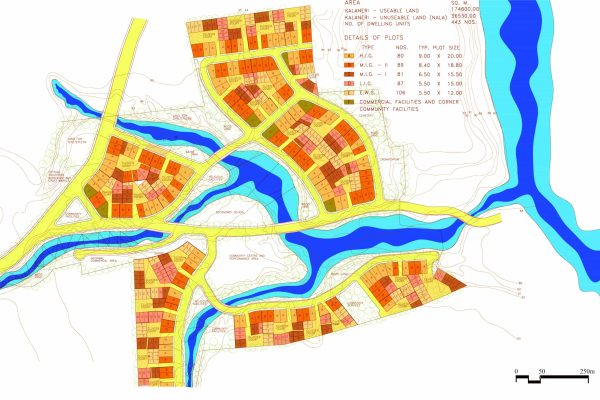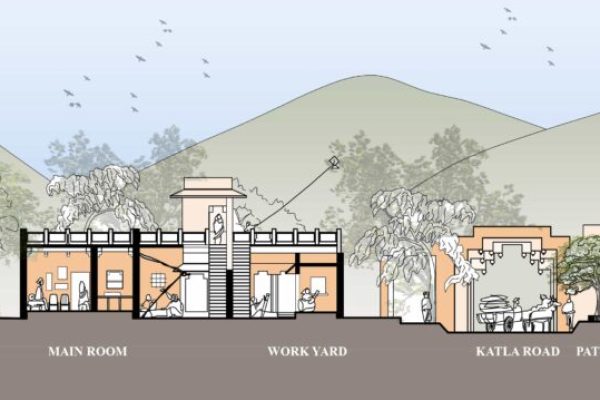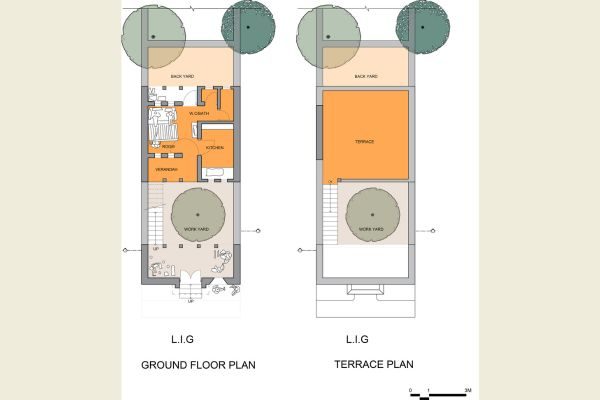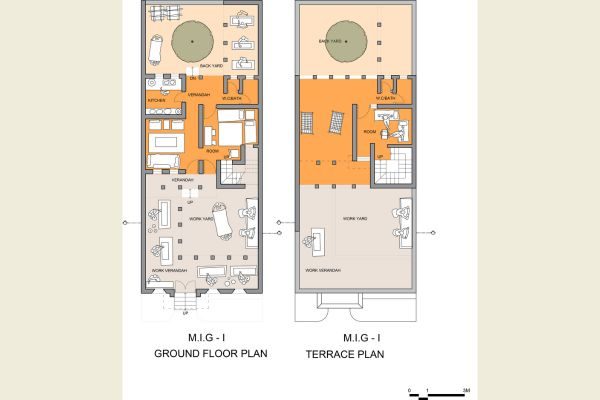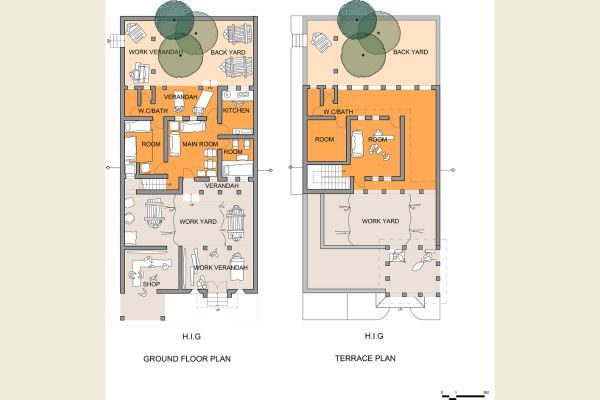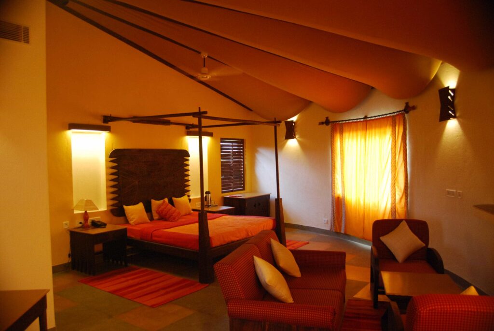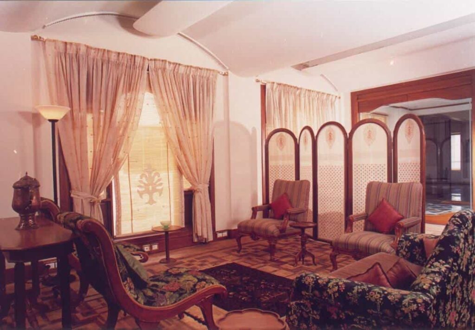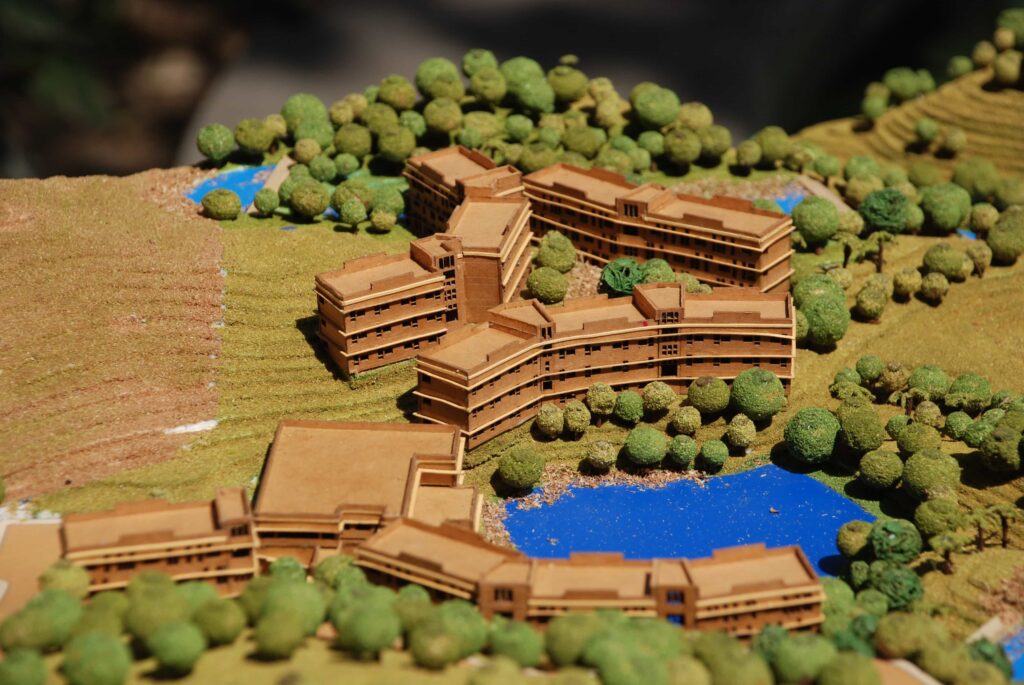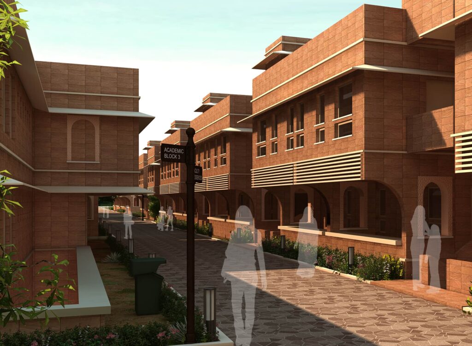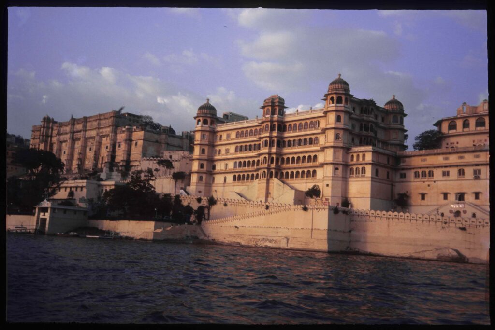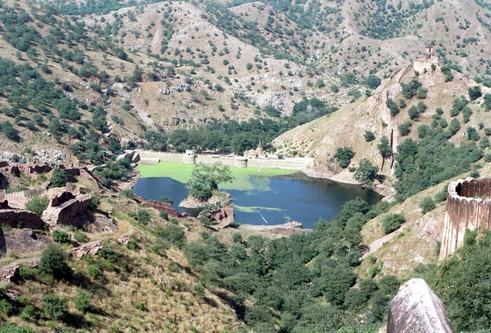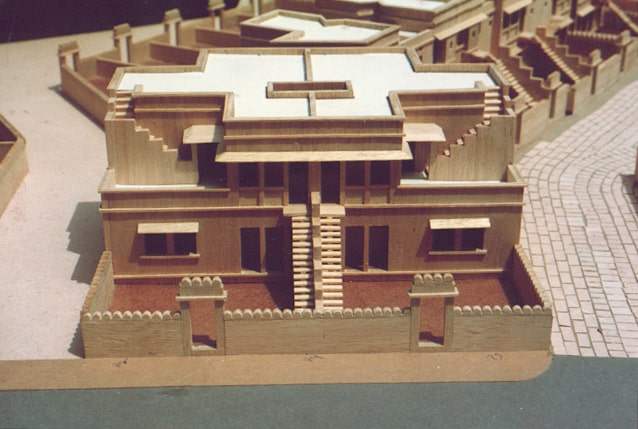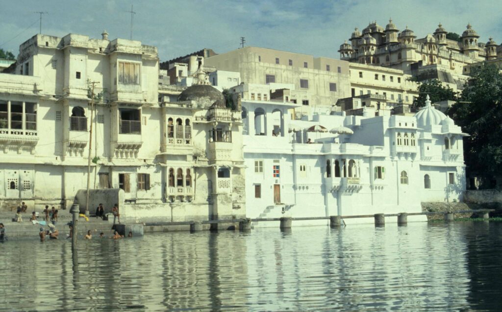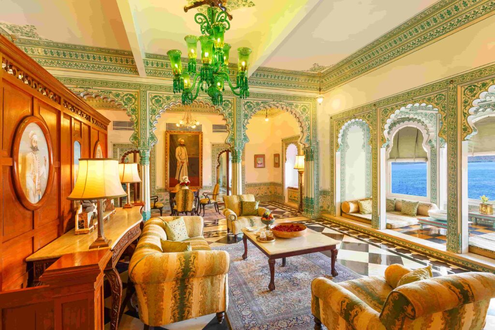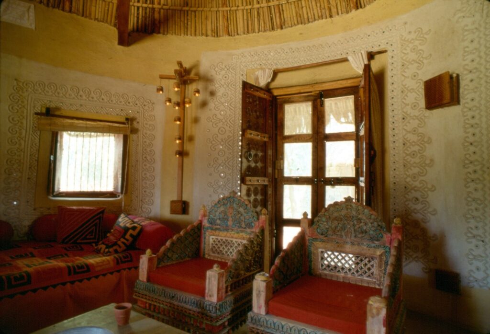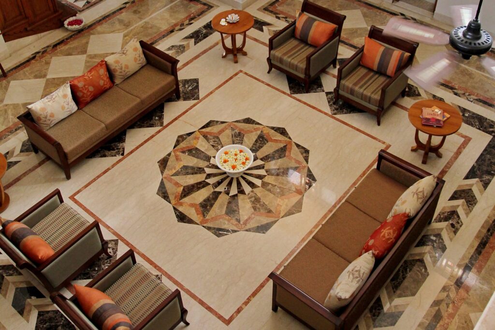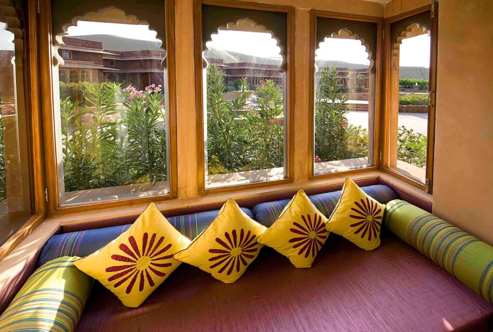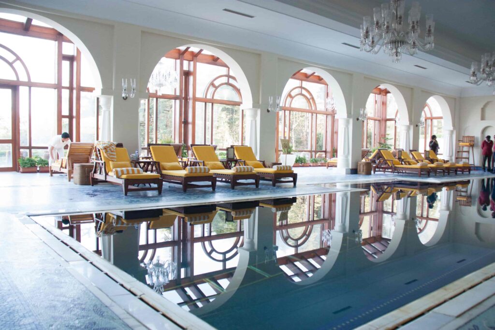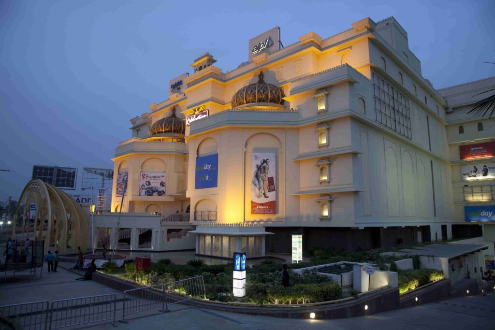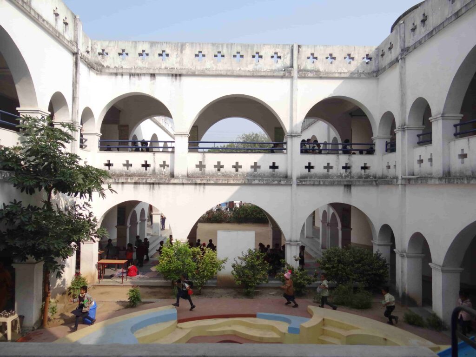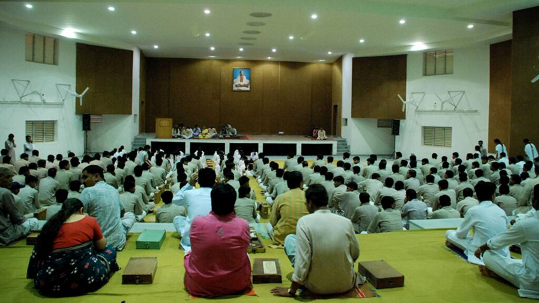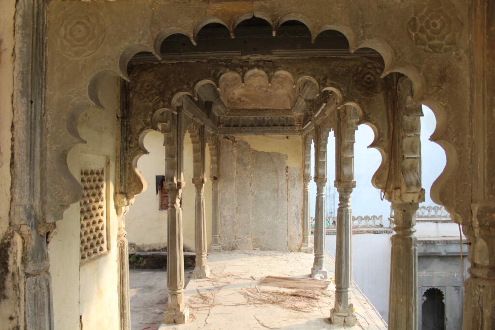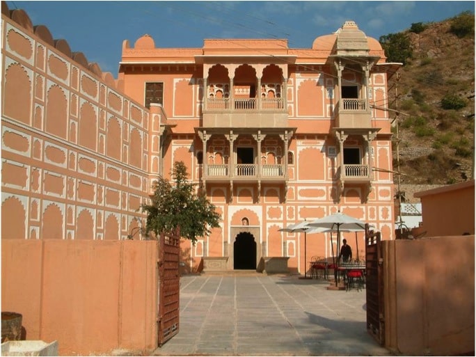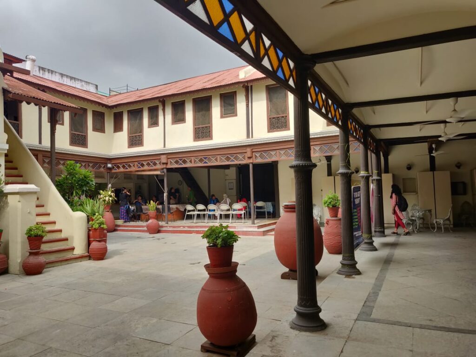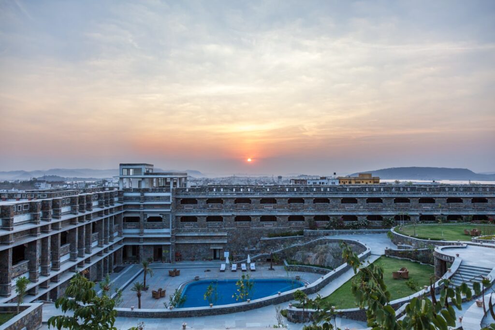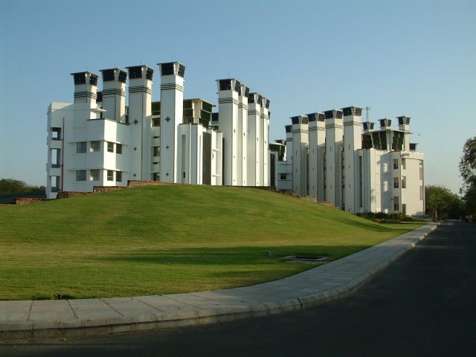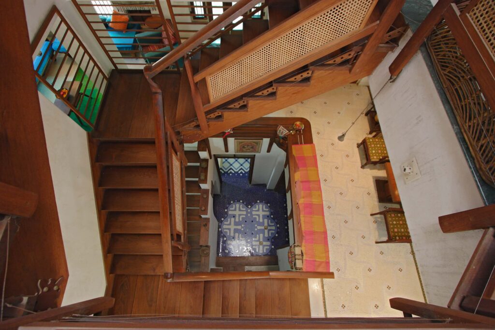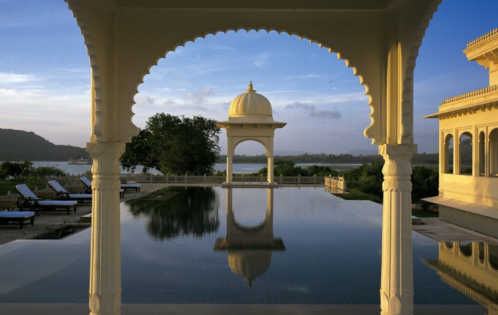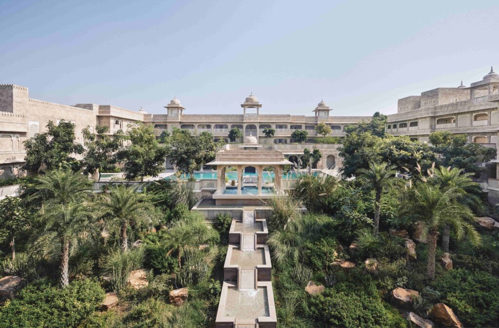In 1993, Mr. Salahuddin Ahmad, the then Chairman of the Rajasthan Housing Board (RHB) commissioned Abhikram to prepare the design of a settlement of craftspersons in the outskirts of Amber, to provide housing for their growing population based in Jaipur, where the workspaces and their living areas are in close proximity. Detailed survey of each craft category’s group was done to understand their needs and design of the houses and work spaces were evolved accordingly for traditional craftspersons, where execution could be carried out with minimal construction drawings without employing Clerk of Works.
It reintroduced the concept of community and occupational grouping in residential areas with the principles of ‘Katlas’ and ‘Mohallas’ in its layout. It was designed and detailed maximizing the use of traditional, local materials, technologies and craftsmen so as to reestablish their relevance in contemporary context with room for creative inputs by owners at many levels. Masterplan was evolved based on the traditional principles of water collection, and recharging of ground water; retaining all existing waterways, farming, promoting local species of flora and vegetations.
Any land parcel which can be measured in acres must be seen from the perspective of conservation of land & water it receives through rainfall. The front yard and backyard were the pre-requisites for any craftsperson’s house irrespective of his income strata. Traditional settlements design was based on occupational and community based grouping contrary to modern income based groups.
Kalaneri was intended to be a role model for similar sustainable occupation, communitycentric, residential development with contemporary needs in a holistic way.

