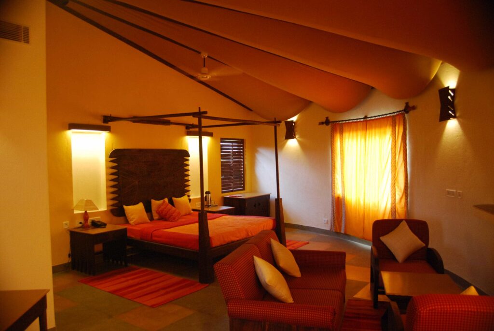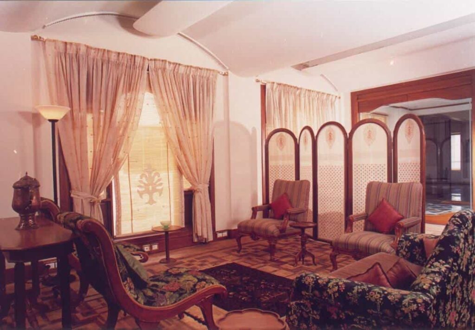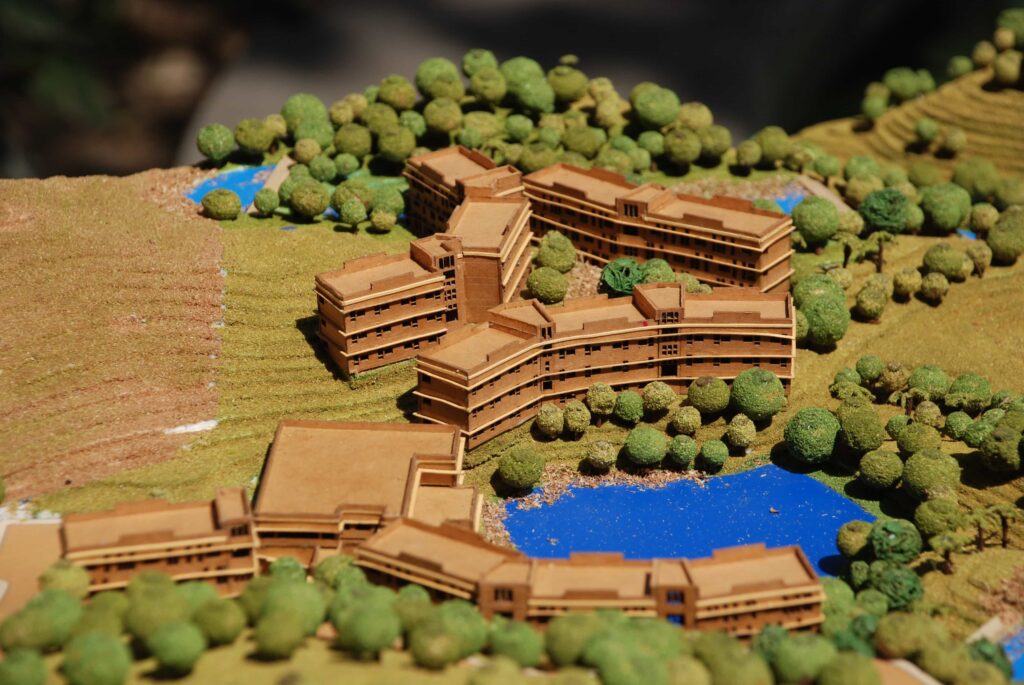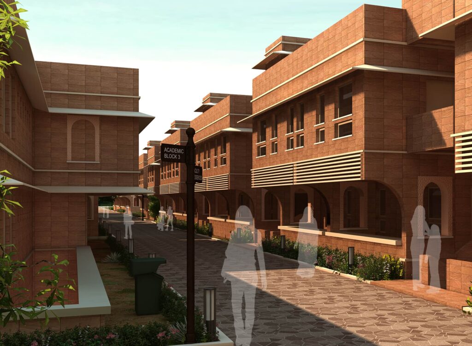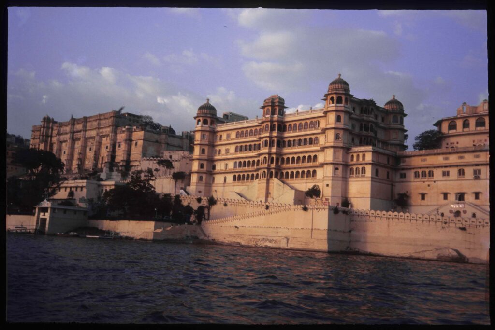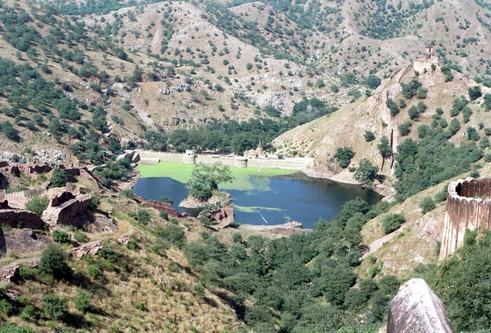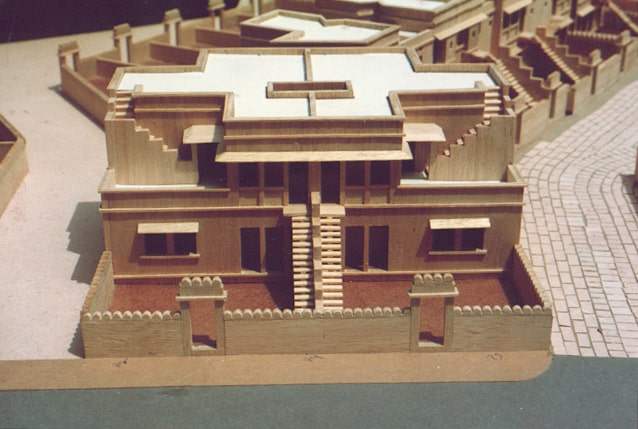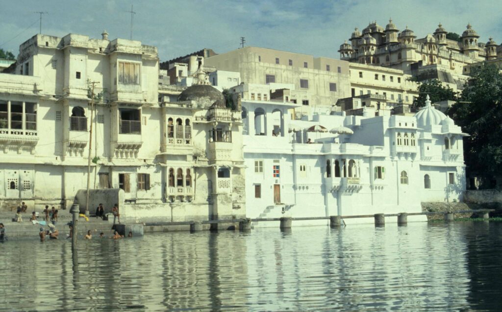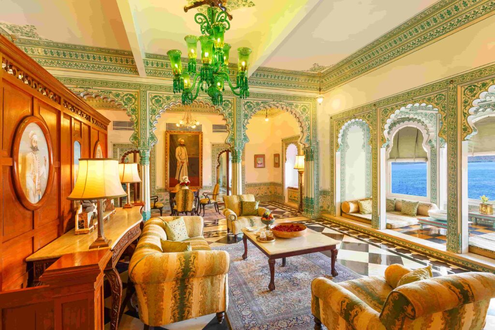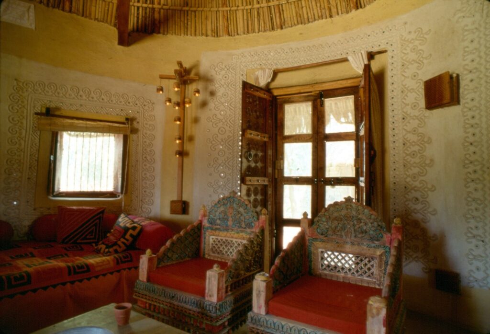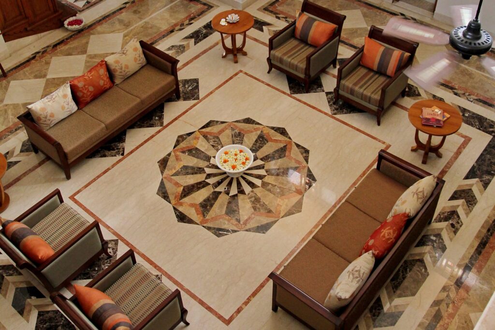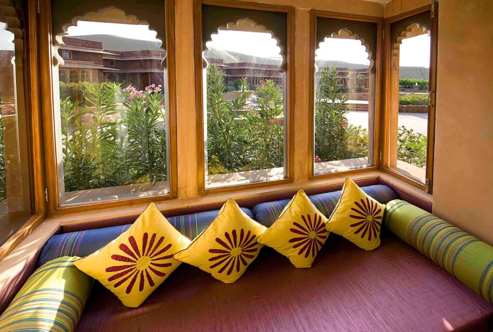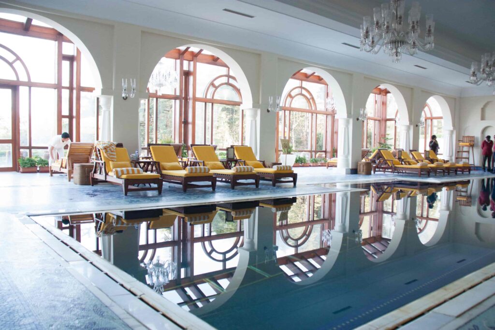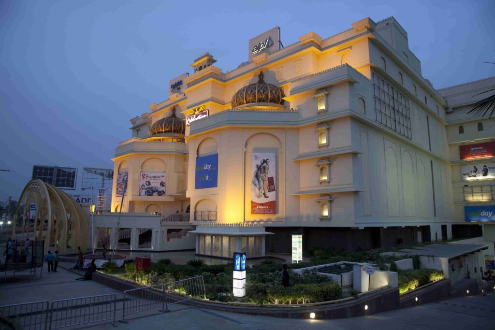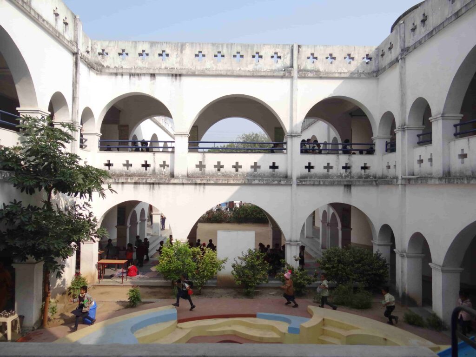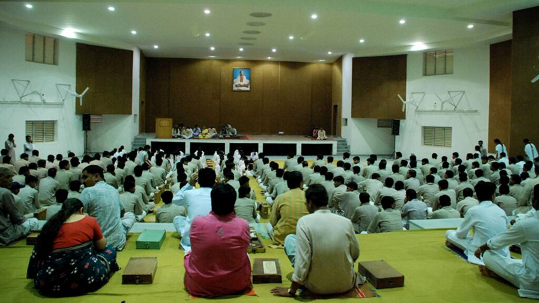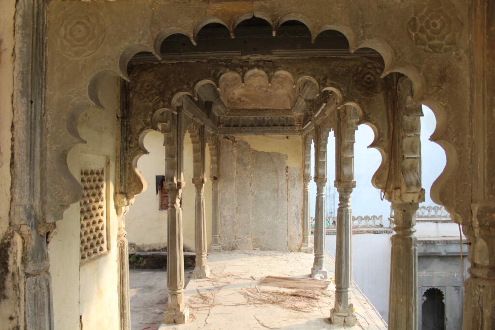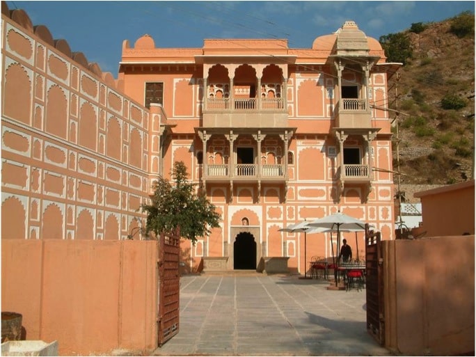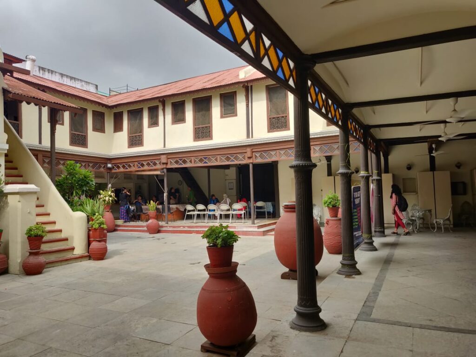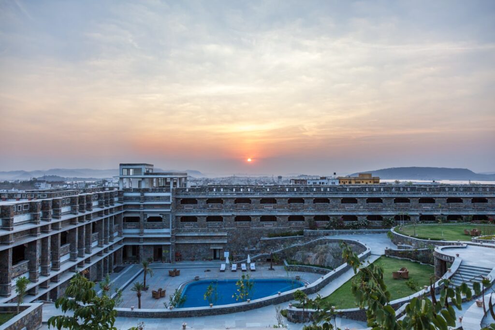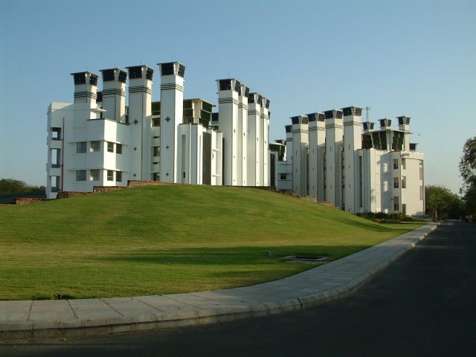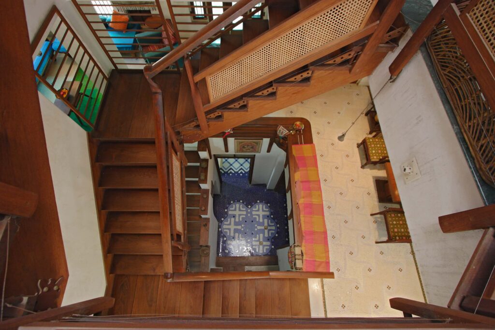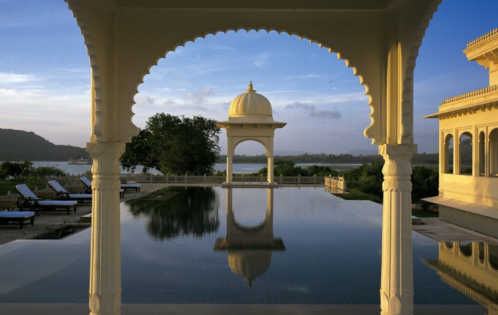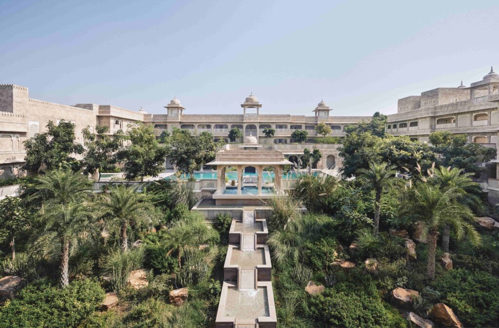Prithviraj Singhji, grandson of Raja Man Singh Ji of Chauth ka Barwara, initiated the vision to revive the fort through conservation and adaptive reuse, initially aiming for a modest 15-room boutique resort. This vision expanded when his friend Amit Raiji of Espire Group joined, leading to the transformation of the site into a world-class wellness destination. The internationally acclaimed Six Senses was brought on board as the resort operator, aligning seamlessly with the project’s emphasis on sustainability, restoration, and heritage integrity.
The fort, spread across a 5.5-acre on a hill, with a level difference if 14.5 meters, had long fallen into disuse once it was relieved of its main function of defense although parts of it remained occupied by members of the royal family. Entering through winding village roads, the journey to the fort culminates in a scenic climb to its original gate and the Mardana Mahal. Nearby are the ruins of Kharbuja and Bhatyaniji Mahals, and adjacent to it lies the elegant Zenana Mahal, distinguished by its intricate jaalis, frescoes, lime plaster detailing, and refined feminine aura.
The architecture of the fort evolved over seven centuries, with successive rulers contributing new structures in the styles and materials of their time. While this led to a variety of built forms, a sense of continuity was preserved an ethos the architects sought to carry forward. A thorough study of the existing state of the Fort, the dilapidated ruins and existing Mahals was done to assess its limitations and potentials, and extent of conservation and strengthening required. Using courtyards and colonnades as central design elements, the team unified the diverse components of the fort while preserving their individual character. The adaptive reuse respected existing structures and added jharokhas, verandas for views while minimizing structural intrusion.The fort wall was opened up in three directions towards the forest on the east, Chauth Mata temple and lake to the north, and the town of Chauth ka Barwara to the west with some of these openings articulated through jharokhas.As it was a highly contoured site the levels were to be negotiated with several staircases at different junctures.
Several innovative spatial interventions were introduced. The Mardana mahal had an expansive terrace in front which was covered in the same fashion to form the lobby lounge. We added the dining space connected to Mardana mahal through an arcade around the courtyard. Nice two sunken seating were created in the courtyard which could either serve as place to relax or to have drinks and starters before the guests went for their lunch and dinners. The high plinth of the Mardana Mahal was revealed to have an expansive substructure, converted into a 200-person banquet hall.
The old temple beside Mardana Mahal was adapted into the spa reception, and the Kharbuja Mahal was re-envisioned as the owner’s quarters. The Zenana Mahal became the spa zone, and an adjoining colonial-era structure was repurposed for treatment rooms.
The design sought to reinterpret the regal atmosphere of Rajasthan’s forts through spatial organisations, traditional materials and techniques. Local stone combinations were used in flooring Dholpur Beige, Kandla Red, and white marble laid in Chevron and Leheriya patterns. Original artworks and finishes were retained wherever possible; the rest were conserved or restored in consultation with heritage experts. The existing fort walk along the ramparts were developed, offering panoramic views of the forest, the village, and the hilltop Chauth Mata temple.
Environmental sustainability was a cornerstone of the project. With annual rainfall of only 10 inches, rainwater harvesting was prioritized. A comprehensive system was developed to collect and store water in three main tanks totaling 38 lakh liters, sufficient for peak operational loads for up to 95 days. As per our brief the Landscape design was led by Sarita Punde with ecological insights from horticulturist Pradip Krishen, involved planting over 370 endemic species resilient to the area’s extreme climate, transforming the arid fort into a verdant haven.
Access to the fort was also reimagined to avoid disrupting village life. A new entry route was devised from the north-west, offering dramatic views of the restored lake, temple, and surrounding forest. The drive through the carefully crafted tunnel, with a series of arched openings to the east, revealing a lush green courtyard setting with a cluster of suites and a cascading fountain culminated at the arrival forecourt of Kharbuja Mahal.
Crafting a luxury experience within a fort built for defense presented unique challenges. Every design decision was deeply contextual guided by rigorous research, climate sensitivity, and a commitment to using local materials, craftspeople, and traditional techniques. Sourcing skilled artisans was difficult, as many heritage crafts are vanishing. However, the project became a training ground, reviving practices through collaborative learning with interior and landscape designers.
The ten-year-long journey of Fort Barwara stands as a testament to the transformative potential of adaptive reuse when approached with empathy, patience, and respect for tradition. It offers a model for blending historic continuity with contemporary aspirations where sustainability, craftsmanship, and heritage coexist meaningfully. As the walls of Fort Barwara now echo with new life and old stories, they remind us of the enduring value of cultural memory, and the strength of designing with, not over, the past.











